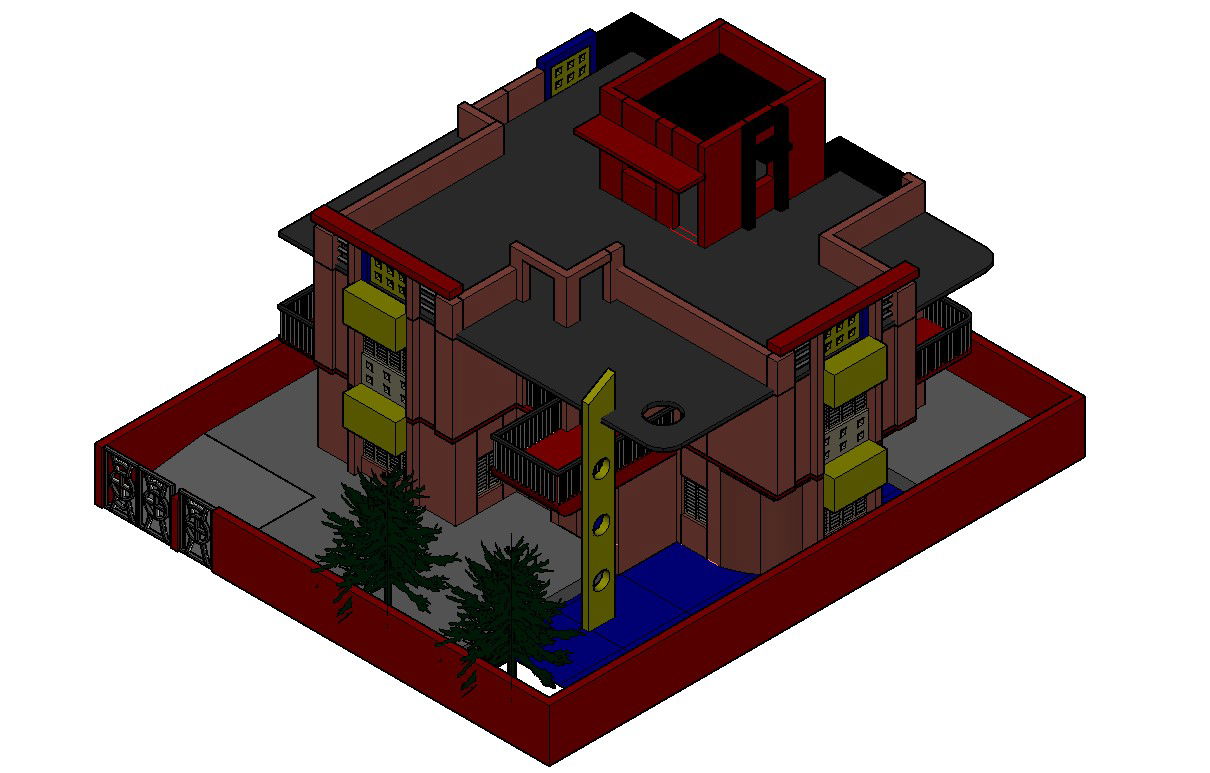3D Modern Bungalow Elevation Design AutoCAD File
Description
3d cad drawing of huge spacious bungalow elevation design shows 2 storey bungalow floor level, compound wall with main gate, tree blocks and selected colour for visualising the bungalow design.
Uploaded by:
