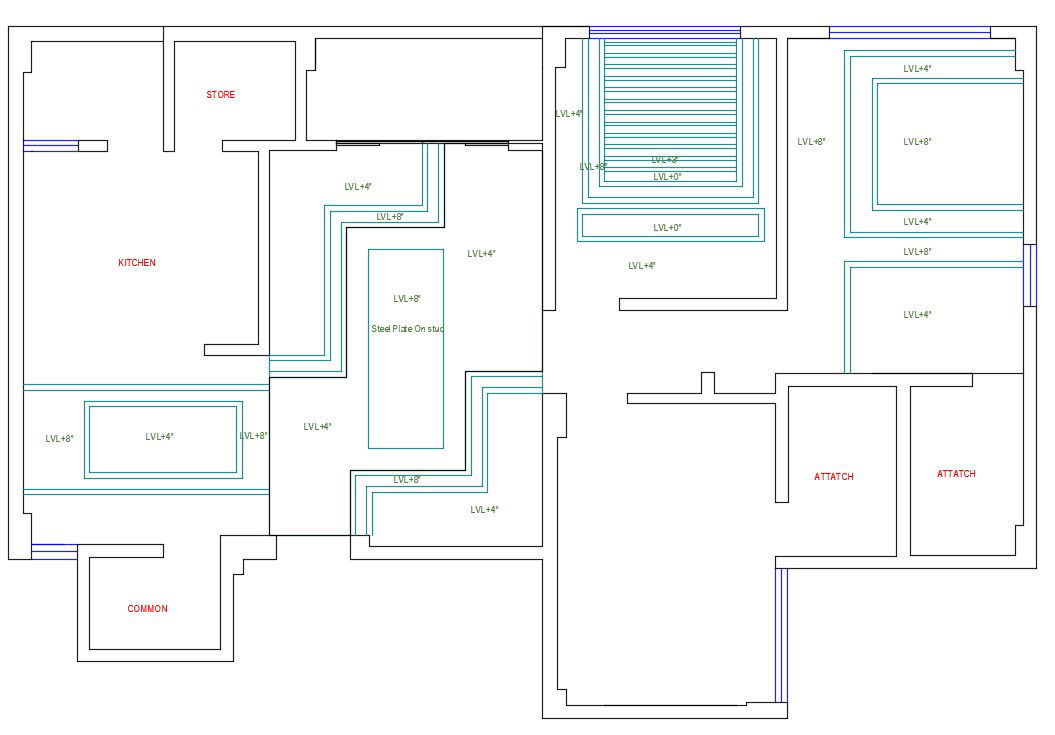Free Download AutoCAD File House Ceiling Design 2D CAD Drawing
Description
Free Download AutoCAD File House Ceiling Design 2D CAD Drawing; this is the simple drawing of ceiling design with levels details, its a DWG file format.
Uploaded by:
Rashmi
Solanki
