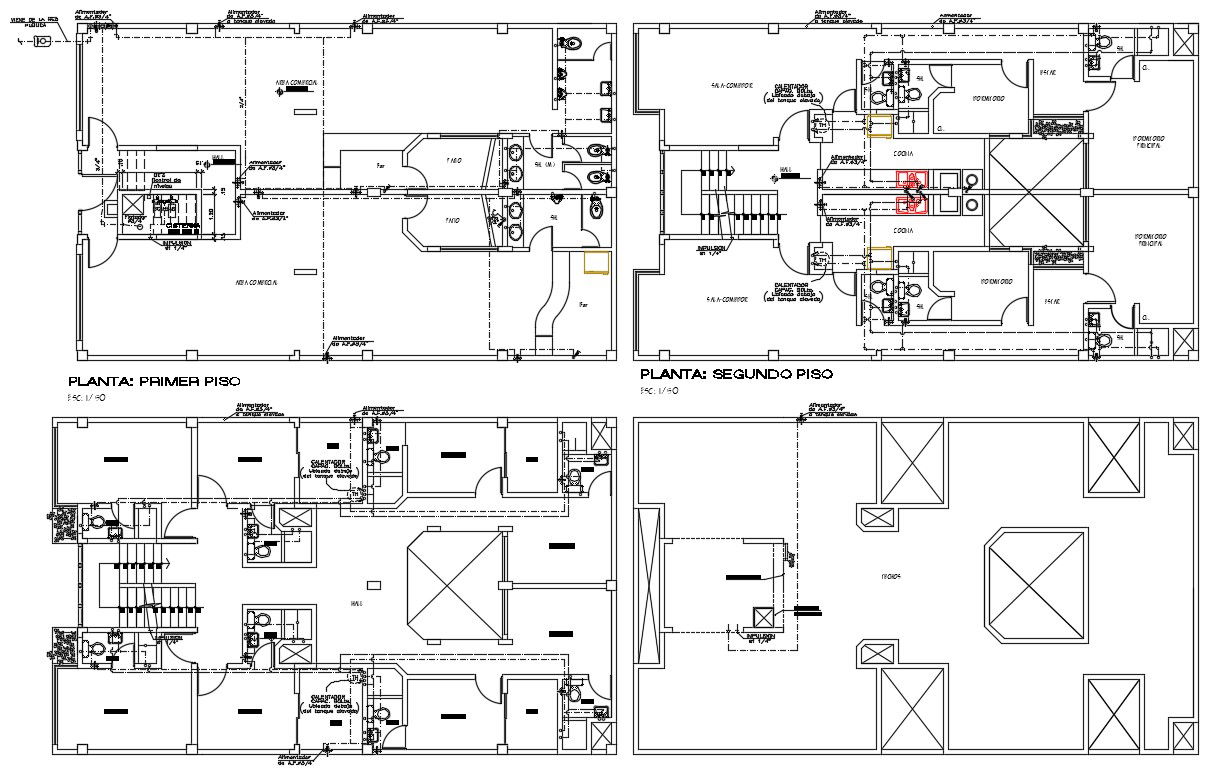Free Download Different Types Of Floors Plan With Plumbing Design AutoCAD File
Description
Free Download Different Types Of Floors Plan With Plumbing Design AutoCAD File; this is the simple planning of plumbing details its three-floor plans with terrace plan, this is the CAD file
File Type:
DWG
File Size:
162 KB
Category::
Dwg Cad Blocks
Sub Category::
Autocad Plumbing Fixture Blocks
type:
Free
Uploaded by:
Rashmi
Solanki
