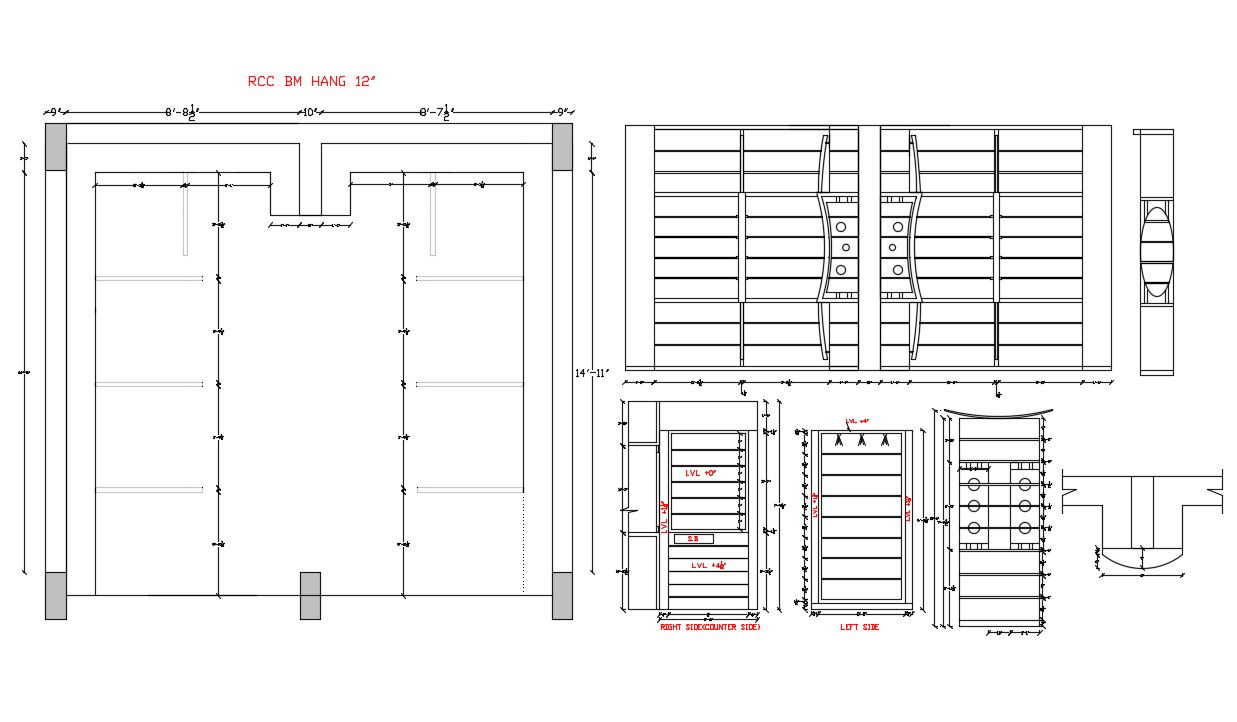Free Download Display Wall Elevation With Plan AutoCAD File
Description
Free Download Display Wall Elevation With Plan AutoCAD File; this is the display wall elevation of all side with dimension, levels details, RCC BM room, its a CAD file format.
File Type:
DWG
File Size:
314 KB
Category::
Interior Design
Sub Category::
Showroom & Shop Interior
type:
Free
Uploaded by:
Rashmi
Solanki
