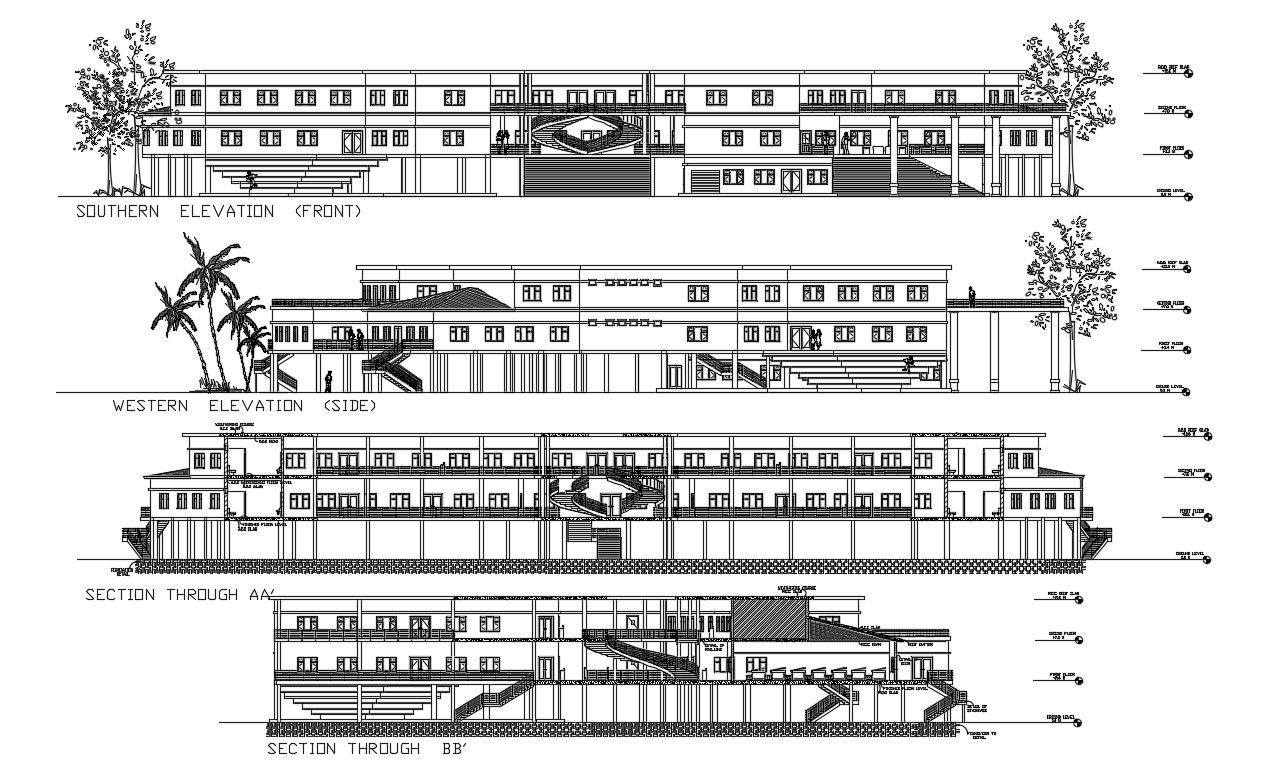2D CAD Two Elevations And Sections Of Huge School Building AutoCAD File
Description
2D CAD Two Elevations And Sections Of Huge School Building AutoCAD File; this is the huge elevations and sections of building some landscape details floor levels dimension, huge main entry porch and its a two-story building and DWG file format.
Uploaded by:
Rashmi
Solanki
