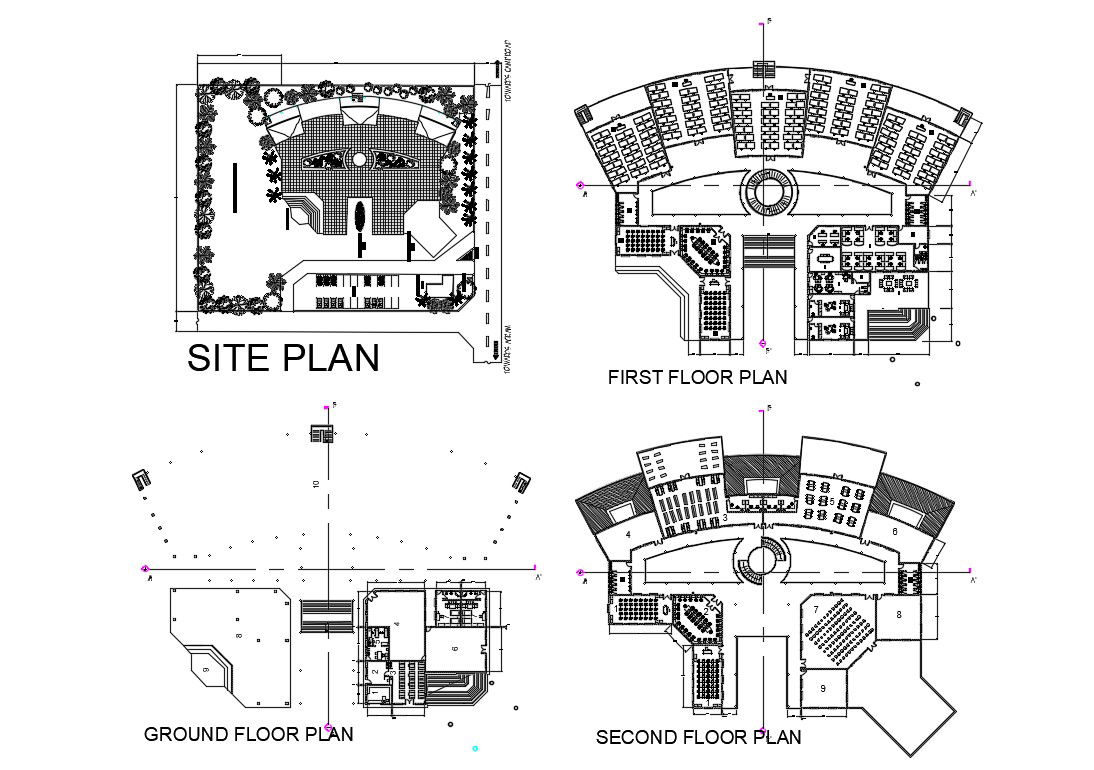2D DWG Drawing Floors Plans Of School Landscape Design AutoCAD File
Description
2D DWG Drawing Floors Plans Of School Landscape Design AutoCAD File; this is the planning of school, it's a ground, first and second-floor plan, site layout plan with landscape design, parking design and much more other details in it, this is the CAD file format.
Uploaded by:
Rashmi
Solanki
