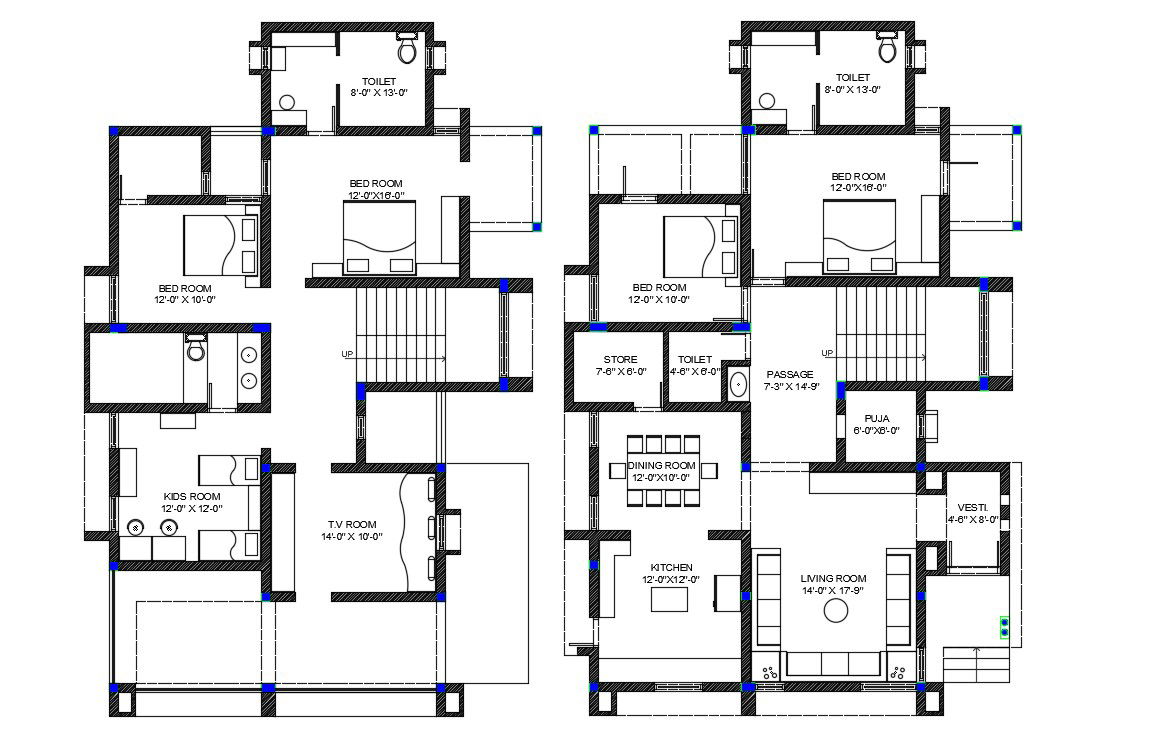Architecture Huge Bungalow House Planning With Structure Column AutoCAD File
Description
Architecture Huge Bungalow House Planning With Structure Column AutoCAD File; this is the bungalow planning includes main foyer, living room.,kitchen dining, store, toilet, bedrooms, attached toilet, stairs, tv rooms, and structure column details, its a CAD file format.
Uploaded by:
Rashmi
Solanki
