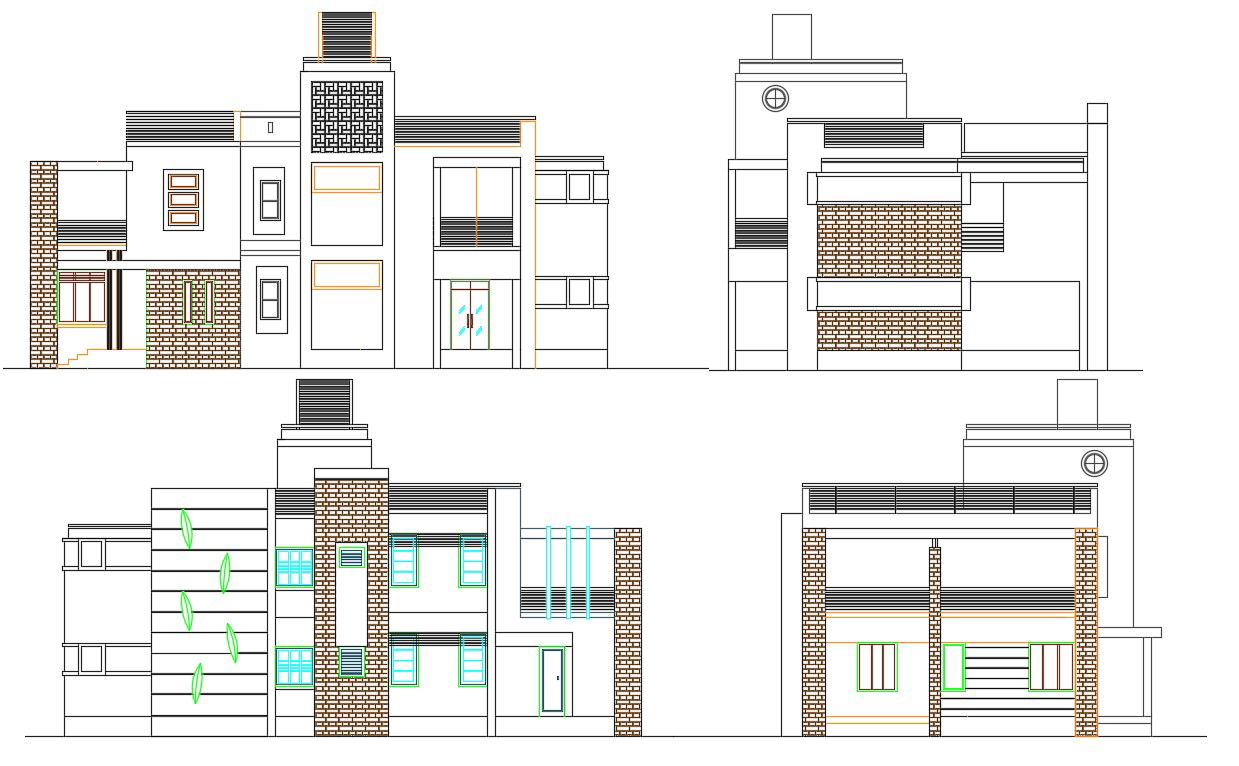Modern House building Four Side Elevation DWG CAD File
Description
Modern House building Four Side Elevation DWG CAD File; this is the four side elevation of modern bungalow with some basic rendered drawing, two-story bungalow modern elevation, some groove design, used exposed brickwork, its AutoCAD Drawing file.
Uploaded by:
Rashmi
Solanki
