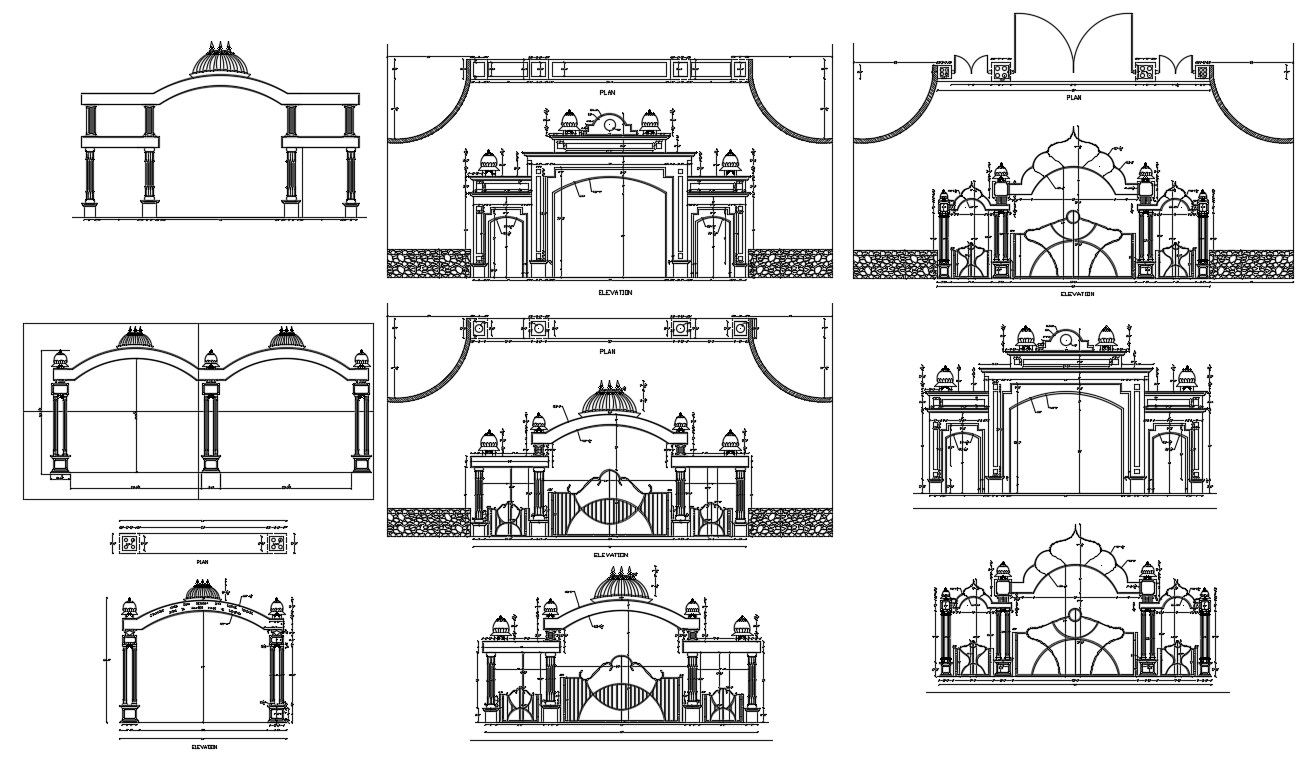Main Gate Design With Working Dimension Cad Drawing Download
Description
Main Gate Design With Working Dimension Cad Drawing Download; this is the many elevations of the main entry gate with plans, working dimension, this is the traditional style architecture design.
Uploaded by:
Rashmi
Solanki

