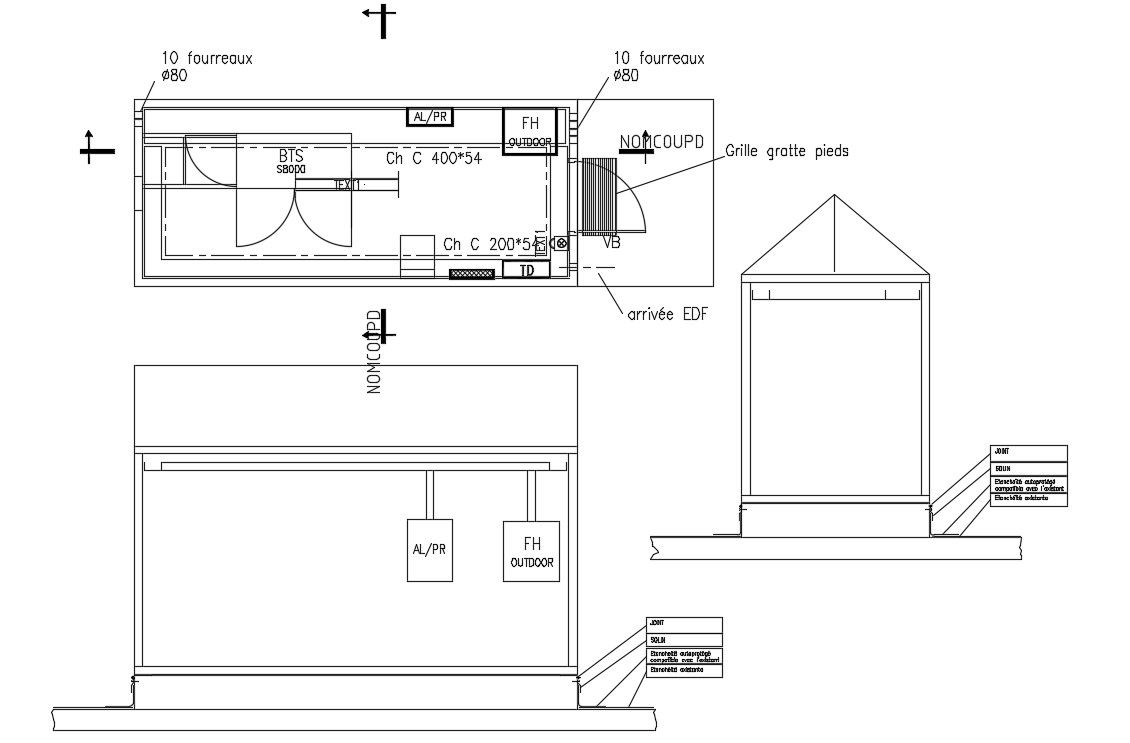CAD DWG Drawing Electrical Room Plan Elevation Free Download
Description
CAD DWG Drawing Electrical Room Plan Elevation Free Download; this is the drawing of electrical room with plan, elevation, and section with some texting details,
Uploaded by:
Rashmi
Solanki
