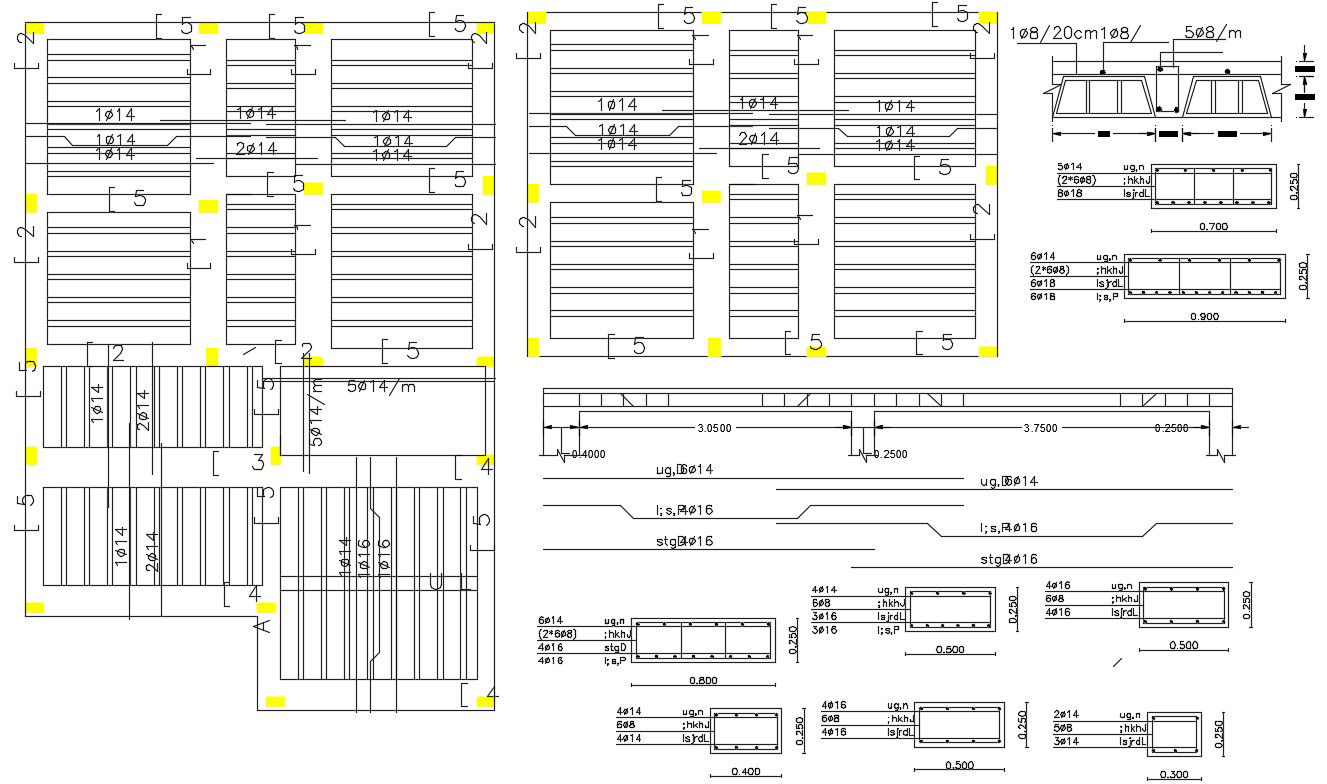RCC Construction And Column Layout Plan AutoCAD File
Description
Download Free AutoCAD drawing of RCC construction detail, column layout plan, slab bar joint detail, and reinforcement beam structure detail.
File Type:
DWG
File Size:
54 KB
Category::
Construction
Sub Category::
Reinforced Cement Concrete Details
type:
Free
Uploaded by:

