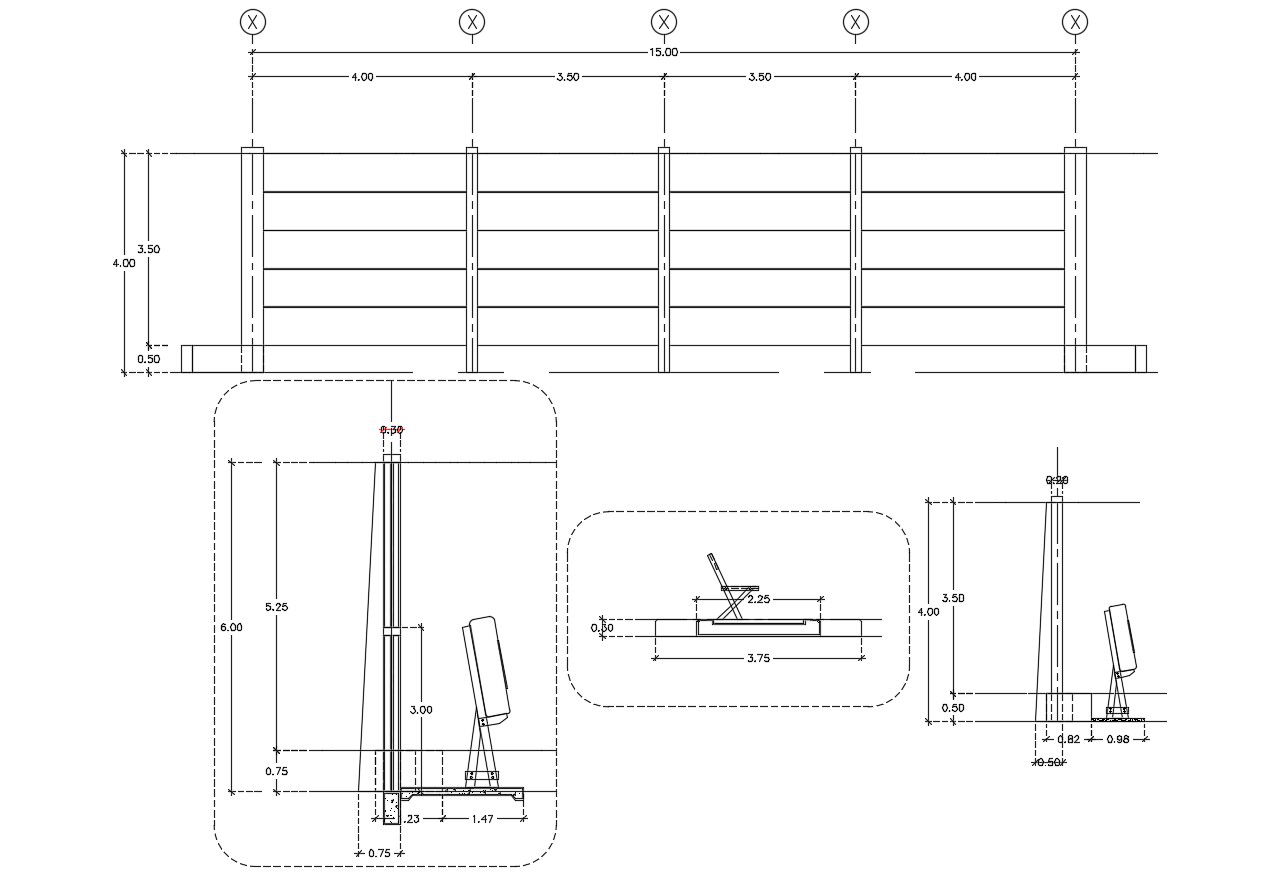2D Drawing Pre Cast Compound Wall Design CAD DWG File
Description
2D Drawing Pre Cast Compound Wall Design CAD DWG File; this is the detail drawing of cement precast compound wall design with section and working dimension also added center line in it, free download cad file.
Uploaded by:
Rashmi
Solanki

