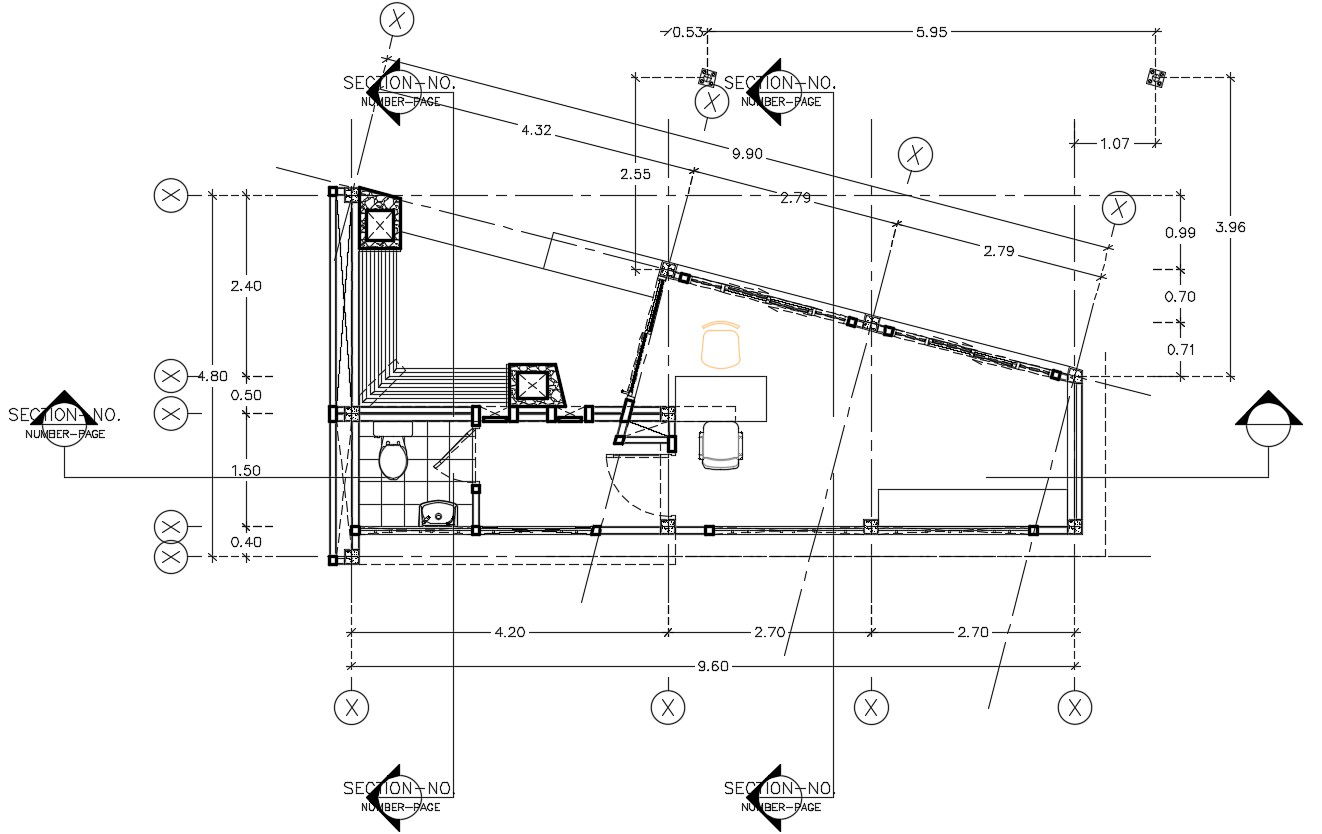CAD Architecture Drawing Office Waiting Area Plan With Working Dimension DWG file
Description
CAD Architecture Drawing Office Waiting Area Plan With Working Dimension DWG file; this is the planning of the school waiting area with centerline, working dimension, toilet sanitary design, section line on it, download AutoCAD file.
Uploaded by:
Rashmi
Solanki

