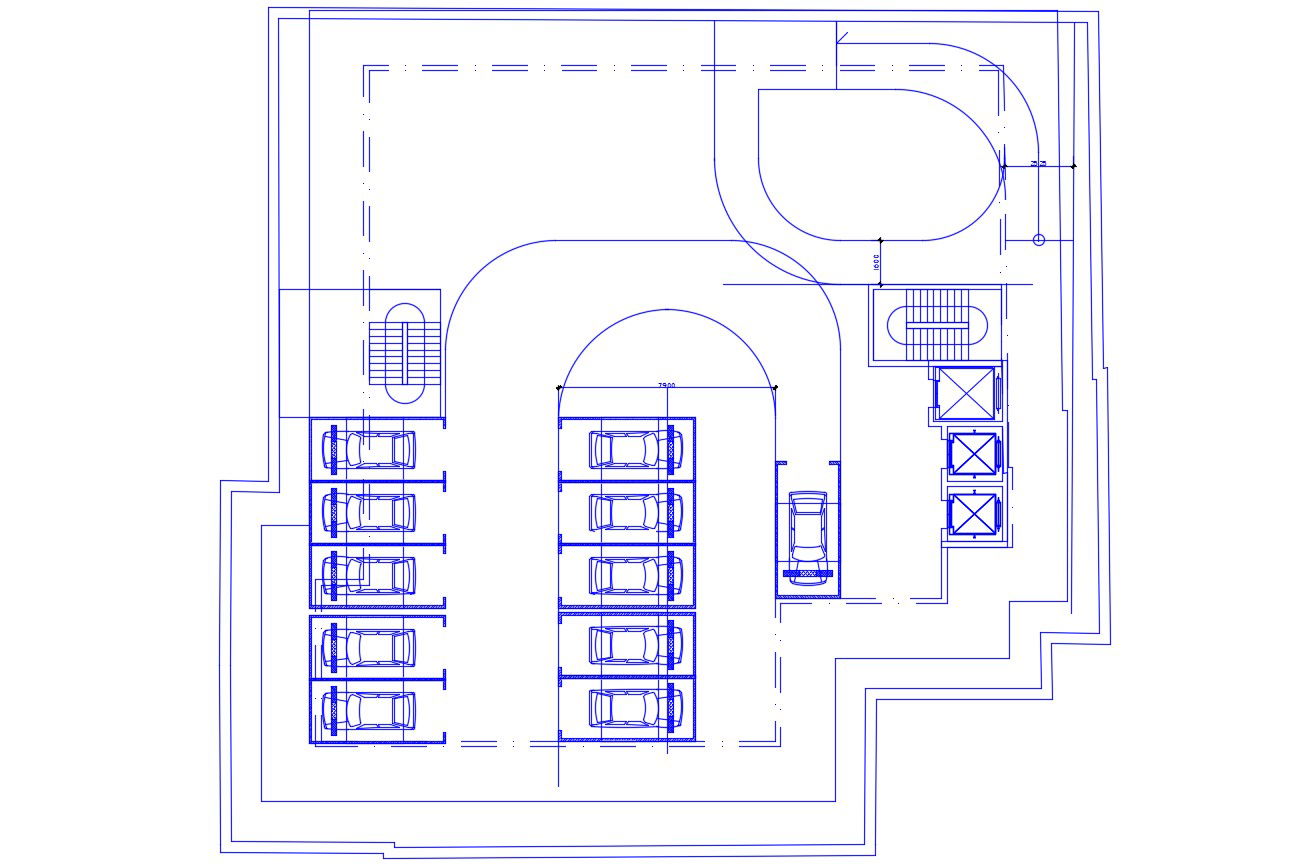DWG Drawing Commercial Basement Parking Layout CAD Free Download
Description
DWG Drawing Commercial Basement Parking Layout CAD Free Download; this is the parking layout plan of commercial building with some dimension driveway and much more other details, AutoCAD File Format.
Uploaded by:
Rashmi
Solanki
