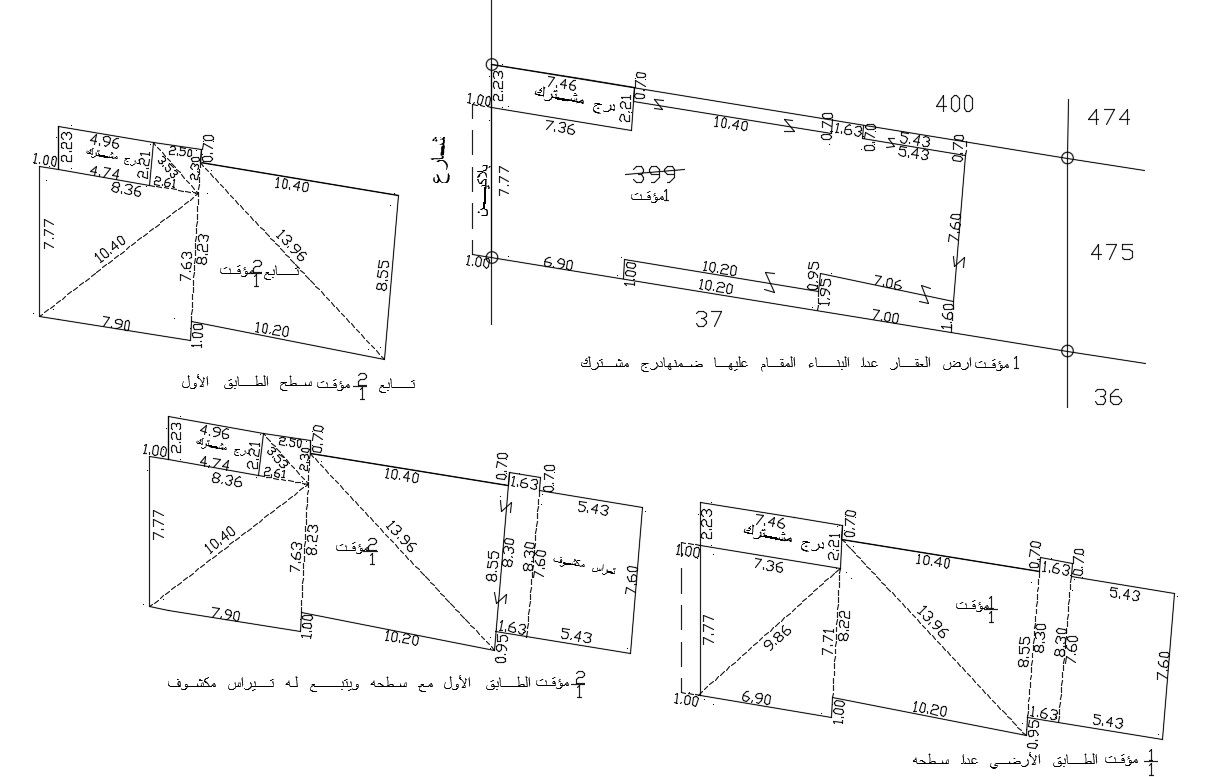2D CAD Drawing Of House Land Plan With Dimension Free AutoCAD File
Description
Download fee DWG file of house ground floor and roof plan with dimension details. The land of the property area detail, other than the construction located.
Uploaded by:
