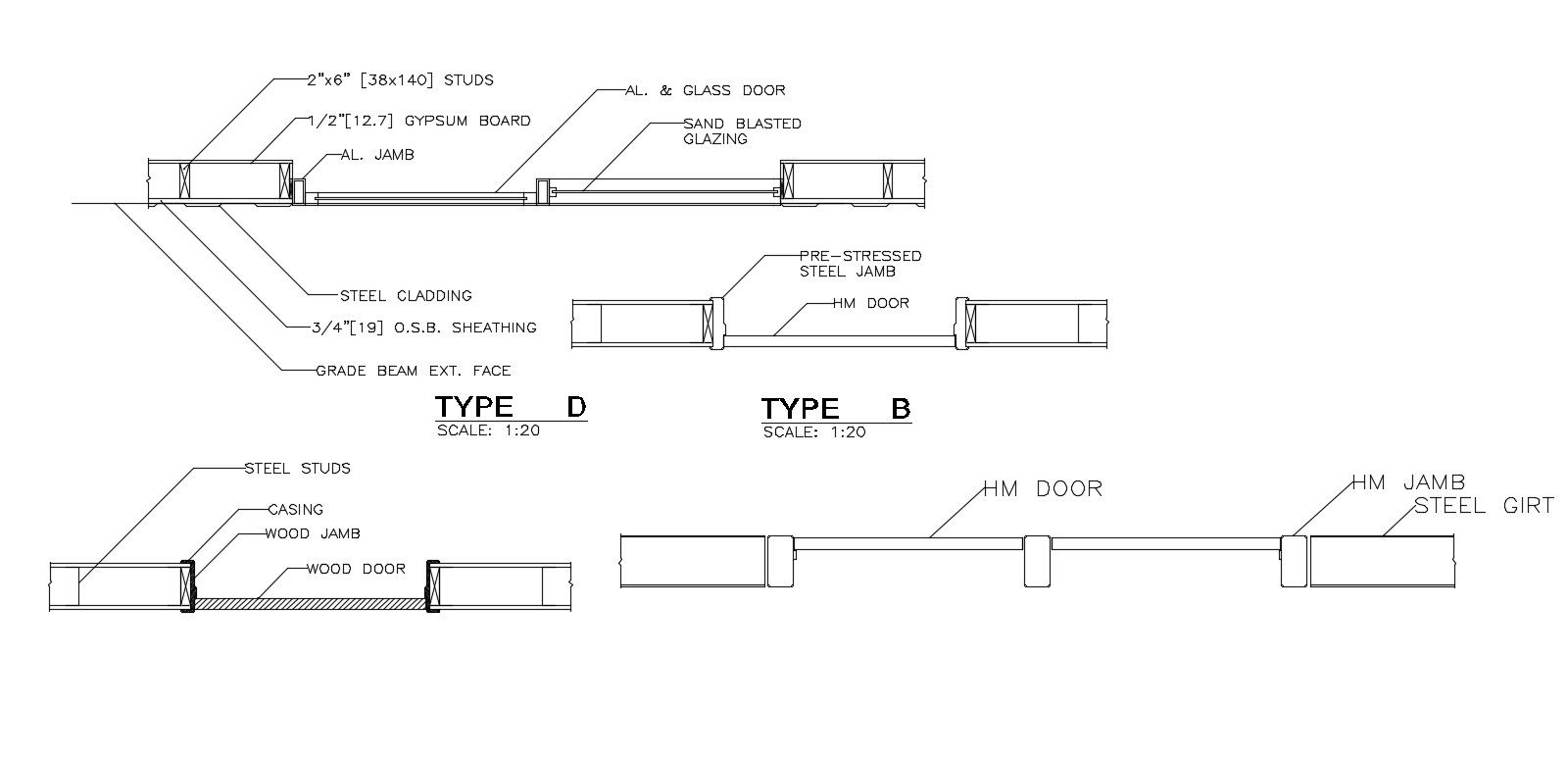AutoCAD Drawing Of Doors and Window Section CAD File Free Download
Description
AutoCAD Drawing Of Doors and Window Section CAD File Free Download; this is the section drawing of doors and windows with jamb detail, free download DWG file.
File Type:
DWG
File Size:
123 KB
Category::
Dwg Cad Blocks
Sub Category::
Windows And Doors Dwg Blocks
type:
Free
Uploaded by:
Rashmi
Solanki
