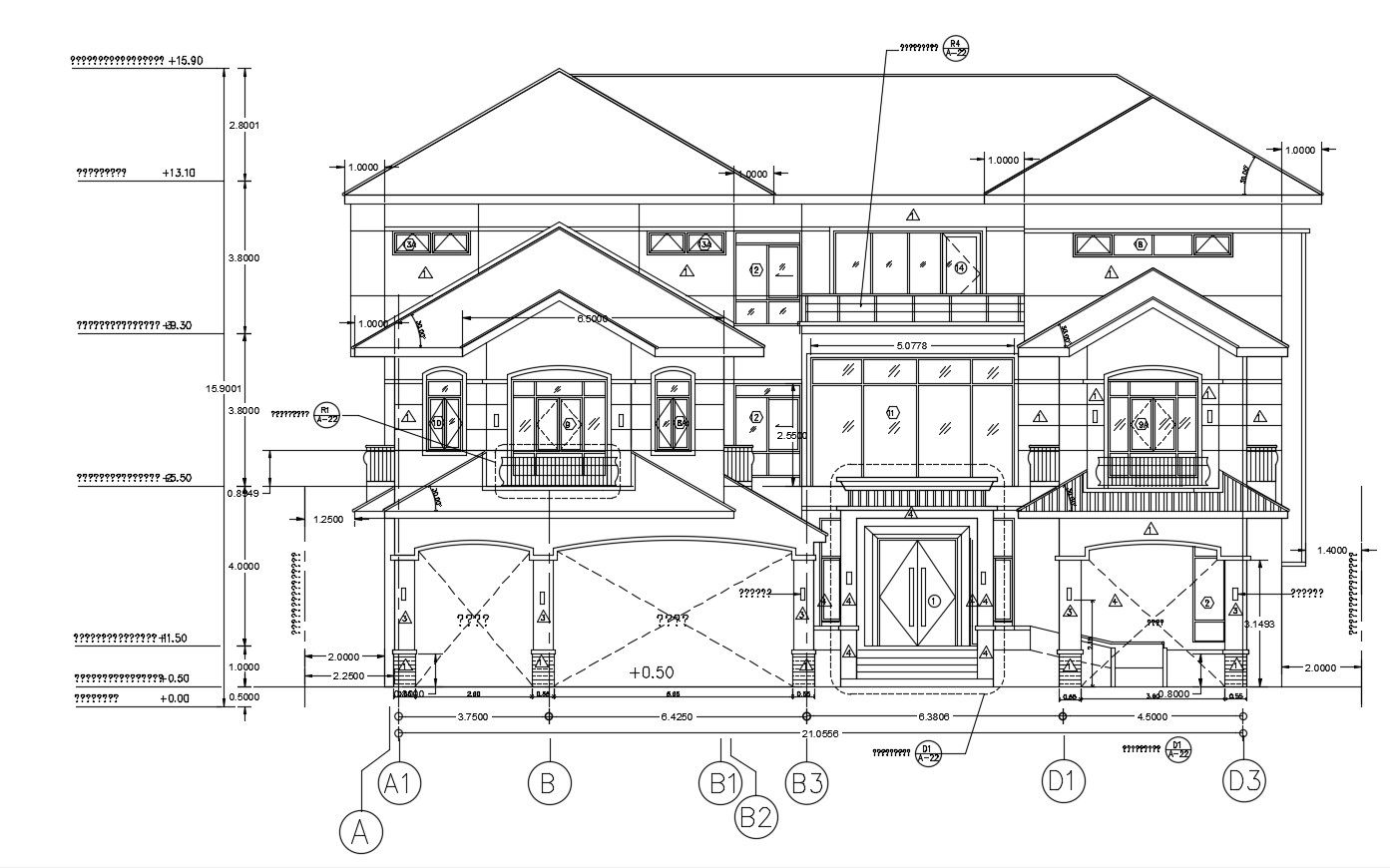Traditional House Elevation With Working Dimension DWG file
Description
Traditional House Elevation With Working Dimension CAD DWG file; this is the front elevation of two-story bungalow house design with working dimension, floor levels dimension details, some sloping roof details, its a DWG file format.
Uploaded by:
Rashmi
Solanki
