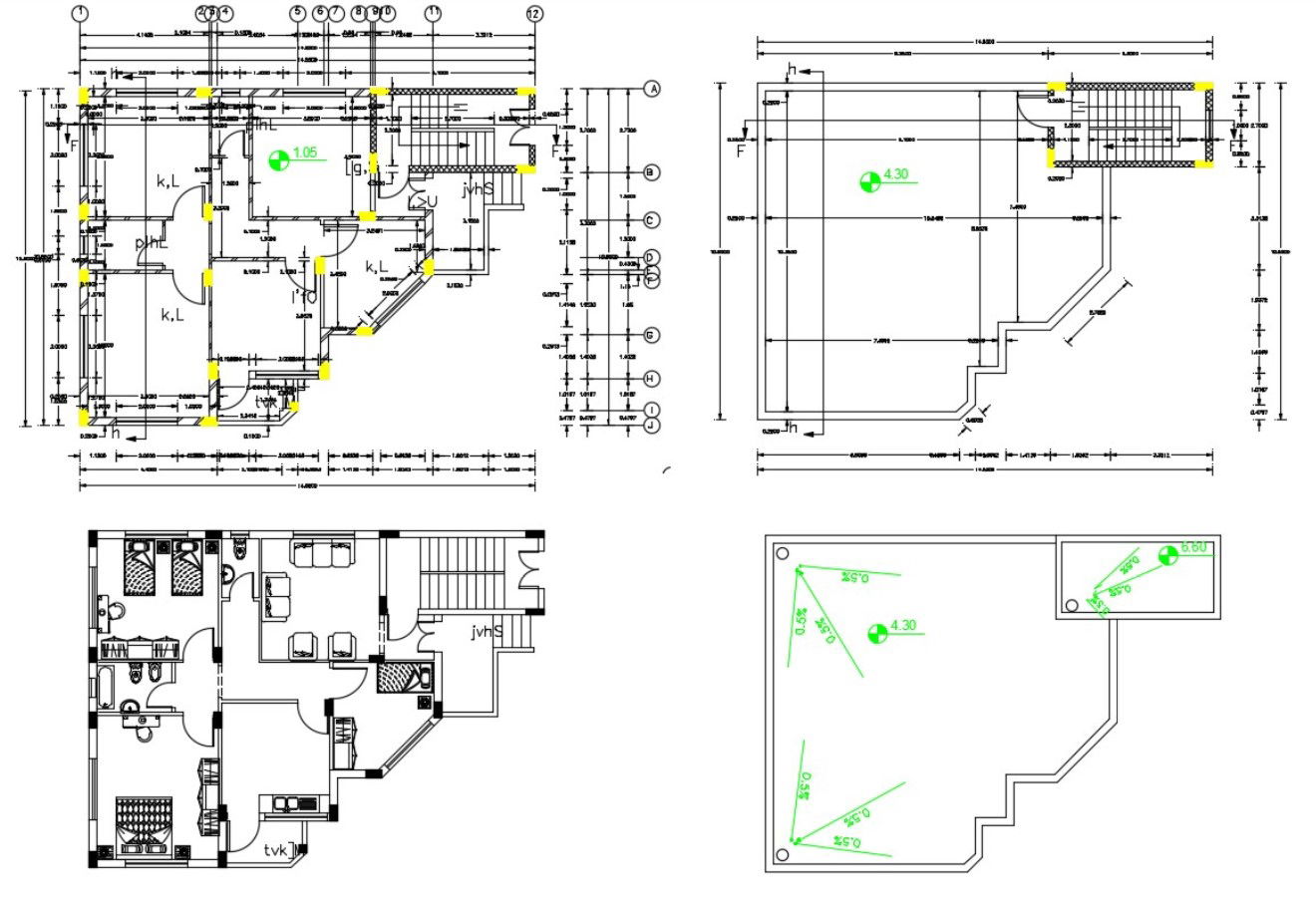3 BHK House Furniture Plan With Column Layout Drawing DWG File
Description
find here 3BHK house working CAD drawing includes column layout plan, terrace plan, and furniture layout plan with dimension details. download and collection of fabulous house ideas that would serve as a good source of inspiration CAD drawing.
Uploaded by:
