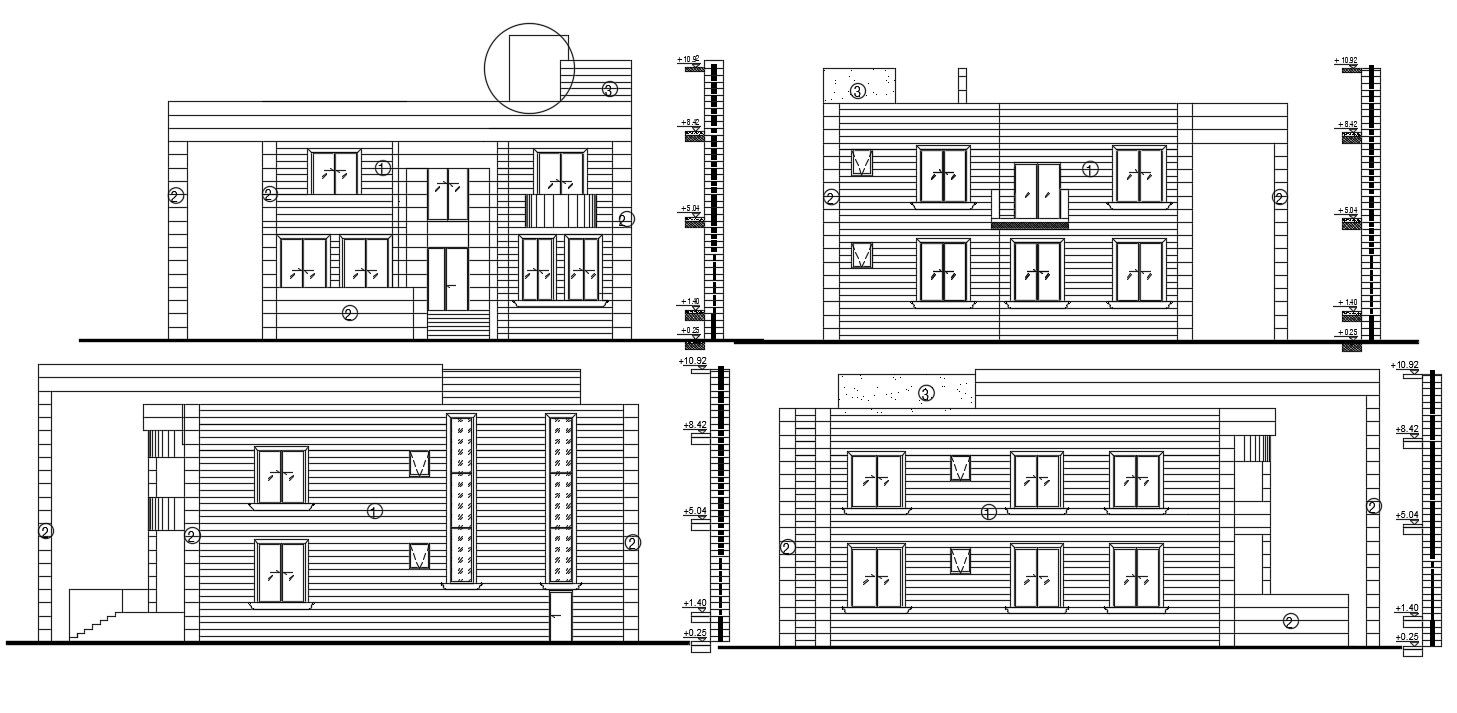2 storey Architecture Bungalow Elevation Design DWG File
Description
download DWG file of 2 storey bungalow elevation design which can be viewed from a number of different angles. you can also go with different outdoor designs, and each design place a significant role in different design.
Uploaded by:

