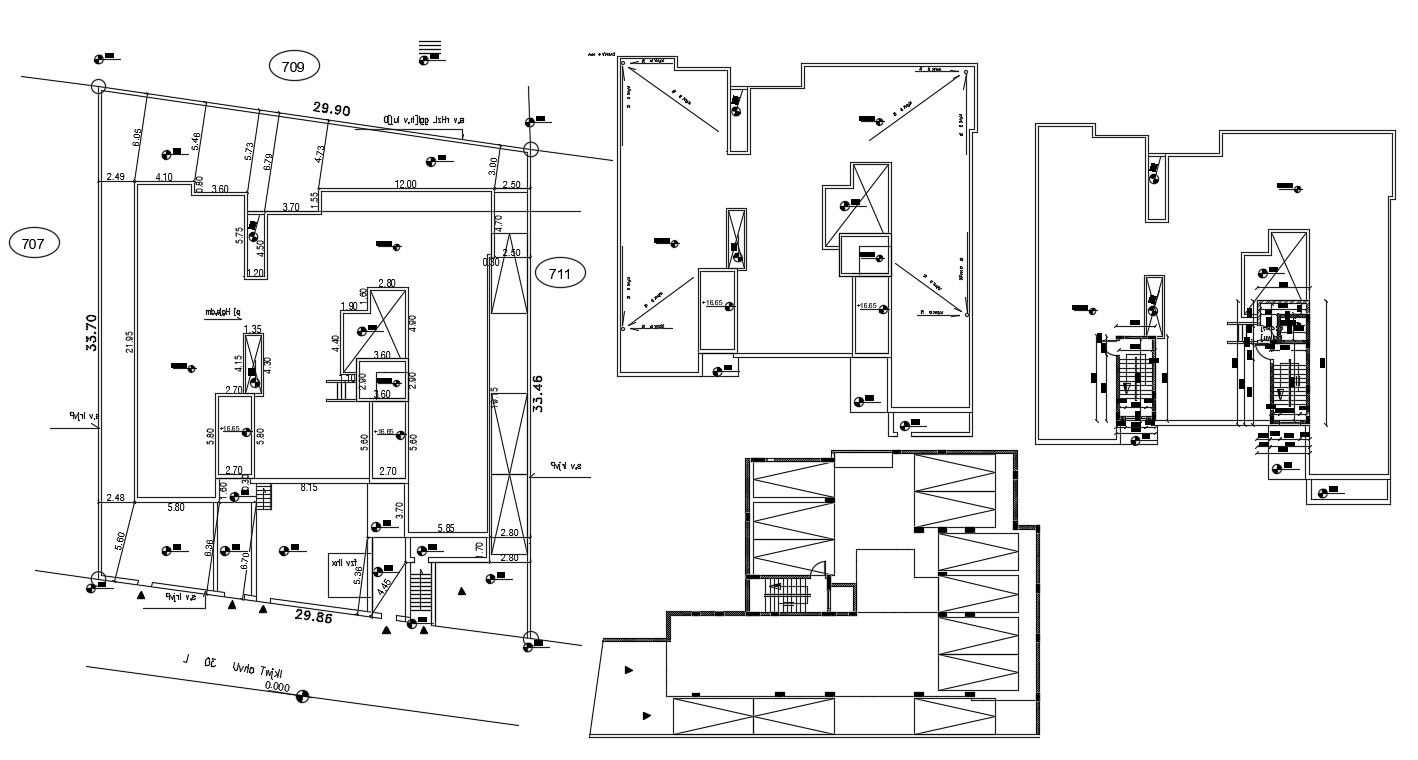Download Free Apartment Floor plan With Parking Lot CAD Drawing
Description
Download the Free DWG file of the typical apartment floor plan with dimension detail, parking lot and staircase detail. this drawing has been draft in AutoCAD format.
Uploaded by:

