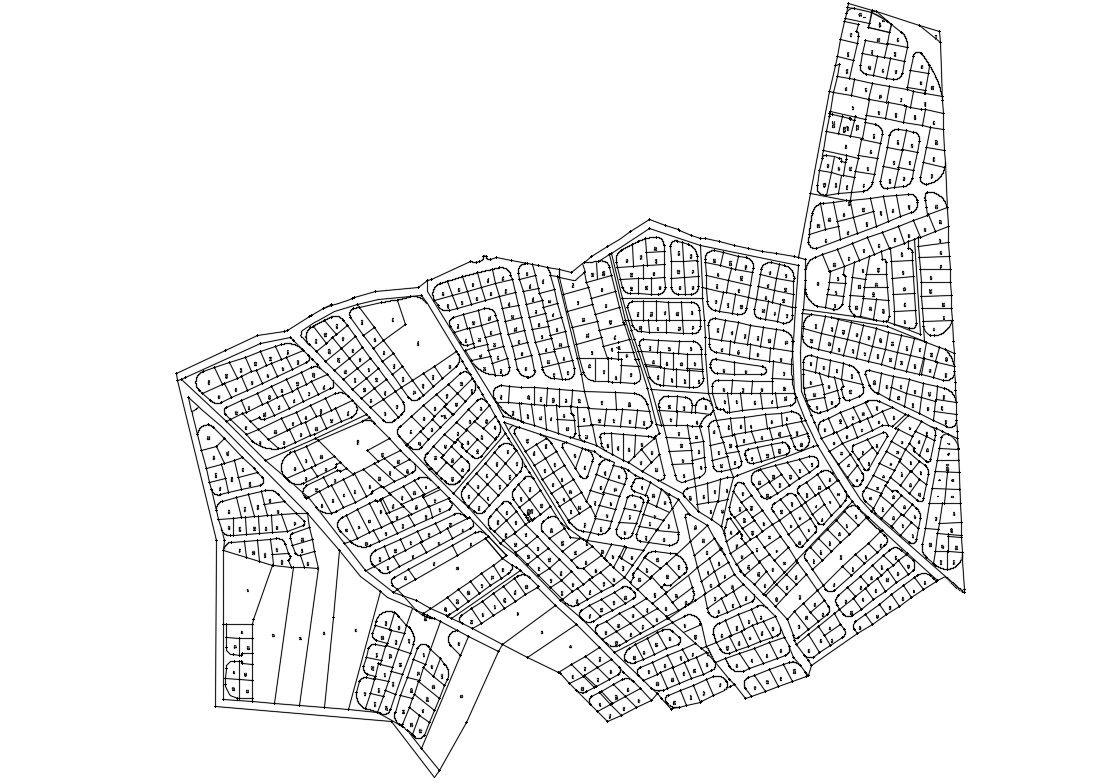Residential Town Planning Of Society Plotting CAD Drawing
Description
the architecture CAD plan has been designing in AutoCAD software, a drawing showing architecture town planning includes housing society plotting, sports ground, clubhouse, landscaping design, common plot, and various other details download free DWG file.
Uploaded by:
