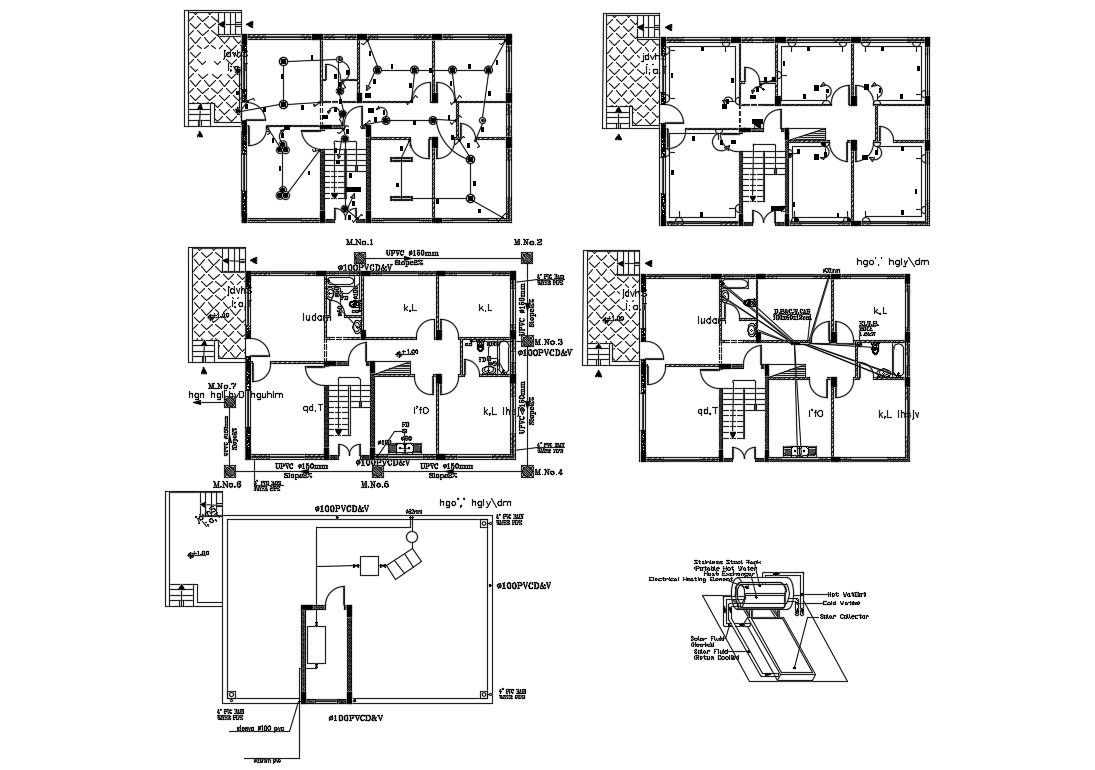House Electrical Layout Plan With Solar Power System DWG File
Description
the architecture residence house plan CAD drawing includes electrical layout plan, plumbing drainage line detail, and ceiling false design. download DWG file of house layout plan with a solar power system that is mounted on a household roof-tops CAD drawing.
Uploaded by:

