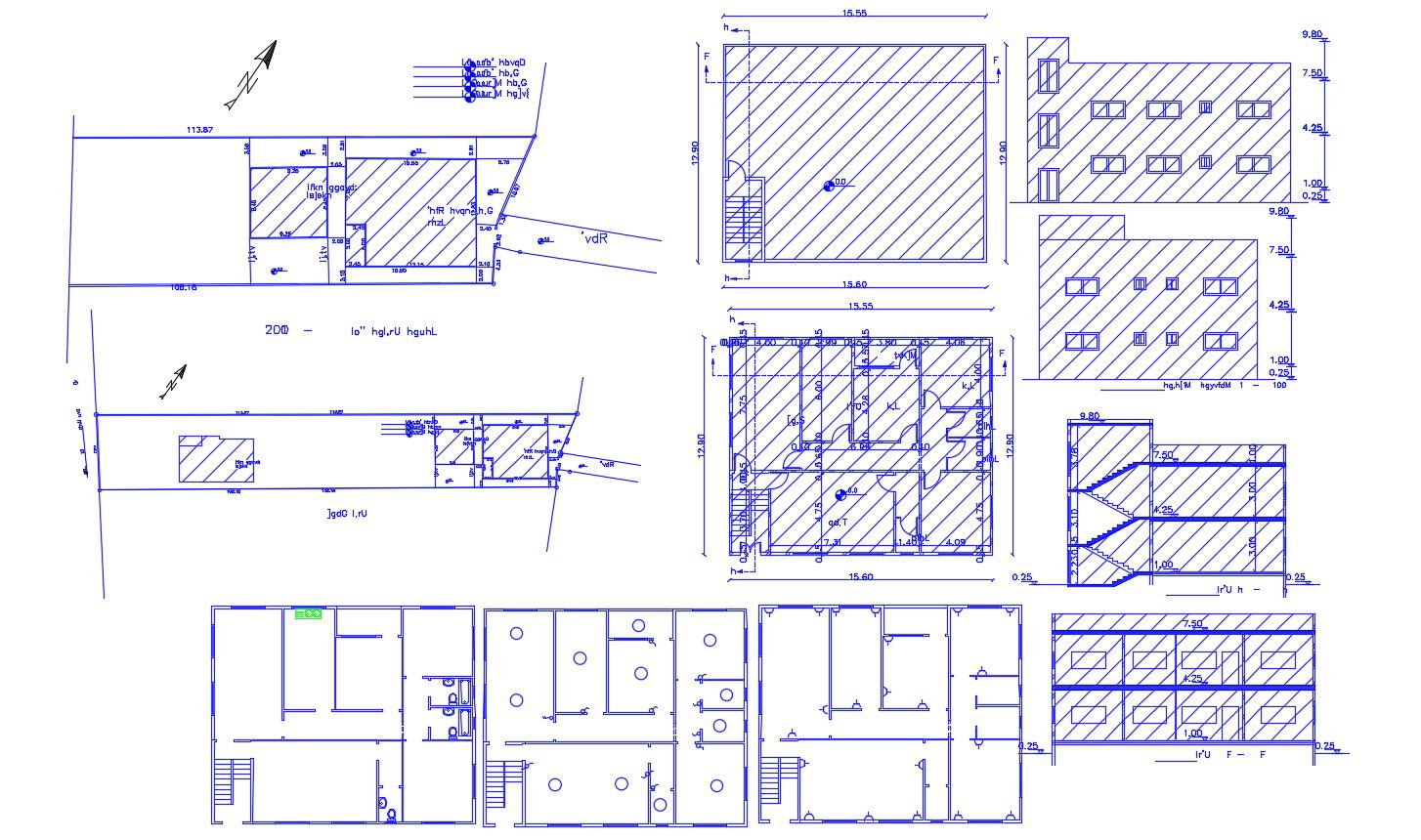2D Drawing Of House Layout Plan With Section elevation CAD File
Description
2D Drawing Of House Layout Plan With Section, elevation CAD File; this is the planning of house with section elevation plotting details, working dimension details, stair section details with floor dimension and much more other details related to the house.
Uploaded by:
Rashmi
Solanki
