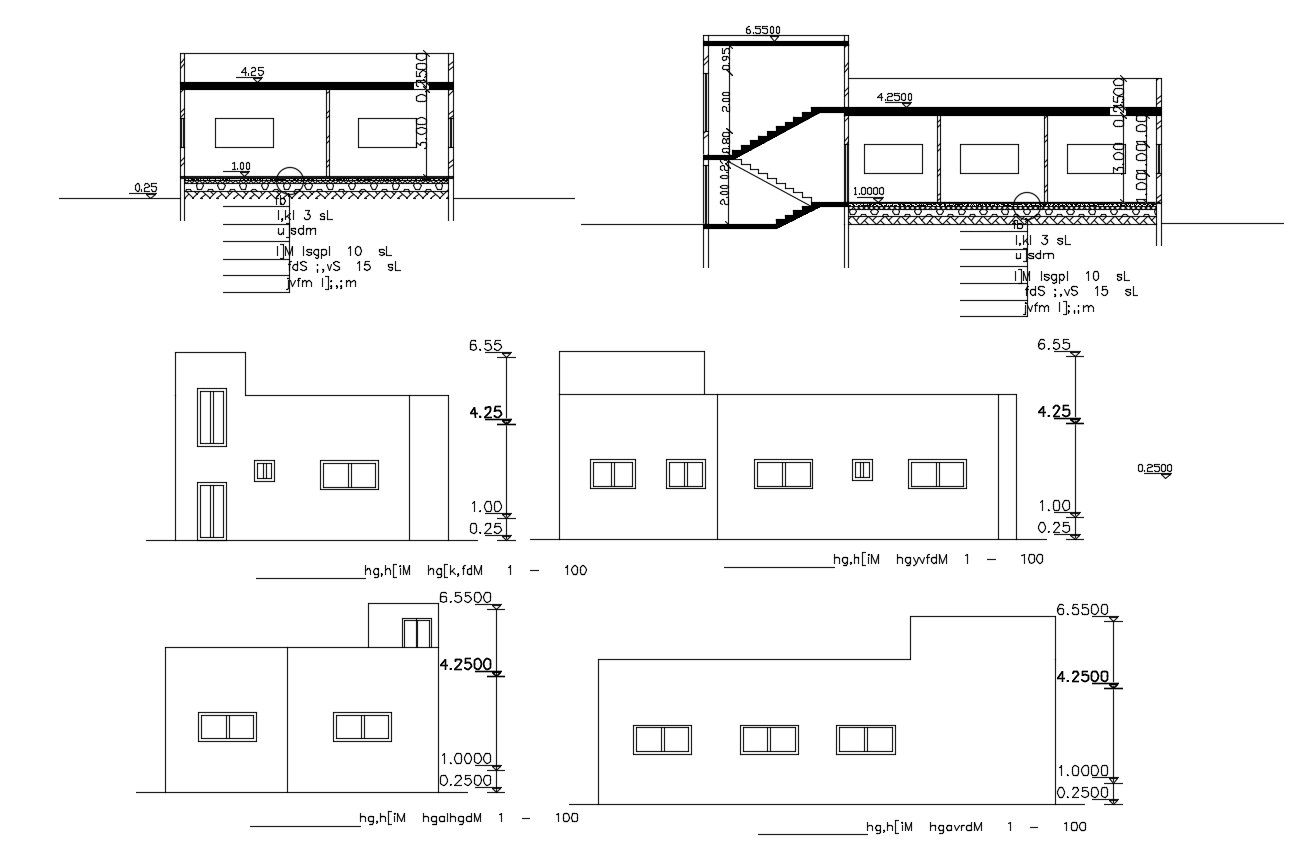Architecture House Elevations And Sections Design CAD File
Description
Architecture House Elevations And Sections Design CAD File; this is the elevations and sections of simple house with slab level details, some texting and many more other details related to the house, download the AutoCAD File.
Uploaded by:
Rashmi
Solanki

