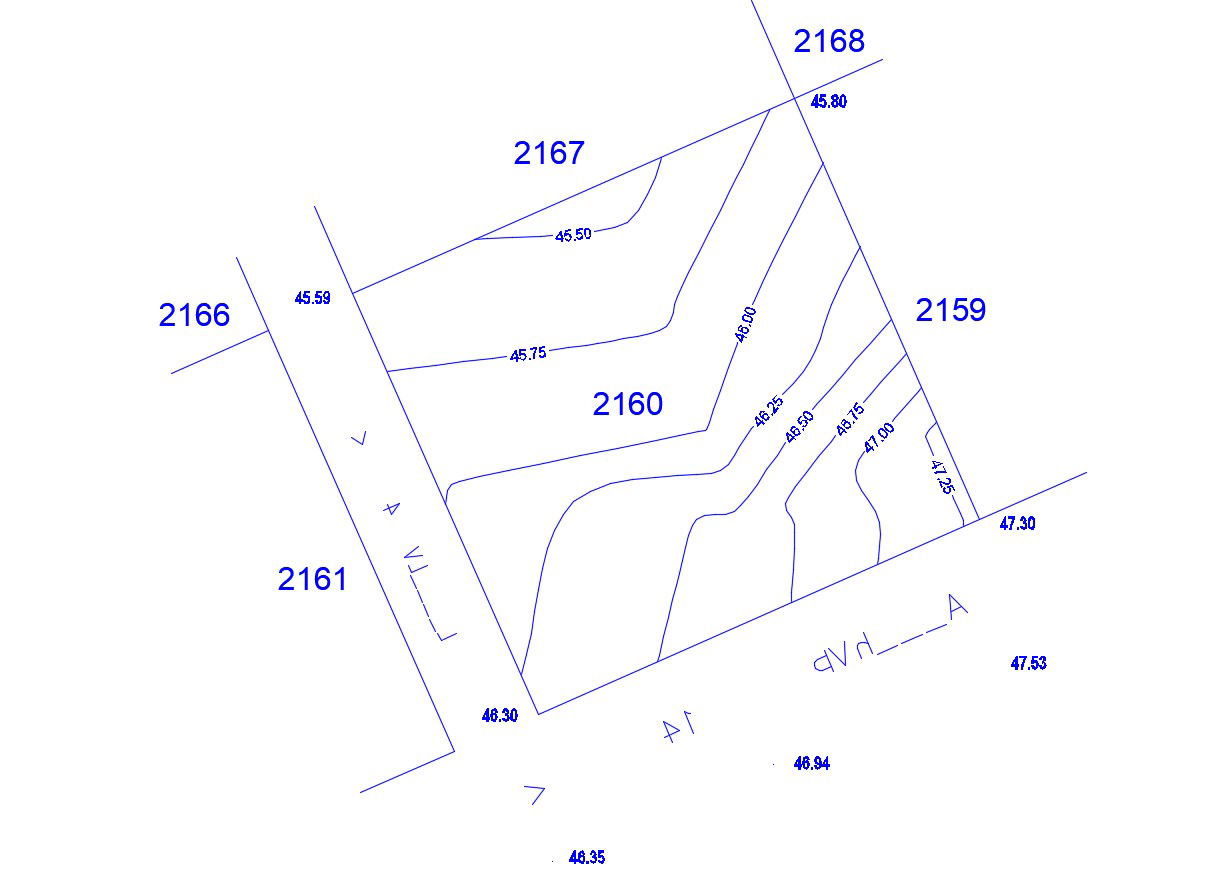2D CAD Drawing Of Plot Site Plan With Contour Design AutoCAD File
Description
2D CAD Drawing Of Plot Site Plan With Contour Design AutoCAD File; this is the simple plan of plot site with basic contour Design AutoCAD drawing.
File Type:
DWG
File Size:
10.1 MB
Category::
Urban Design
Sub Category::
Town Design And Planning
type:
Free
Uploaded by:
Rashmi
Solanki
