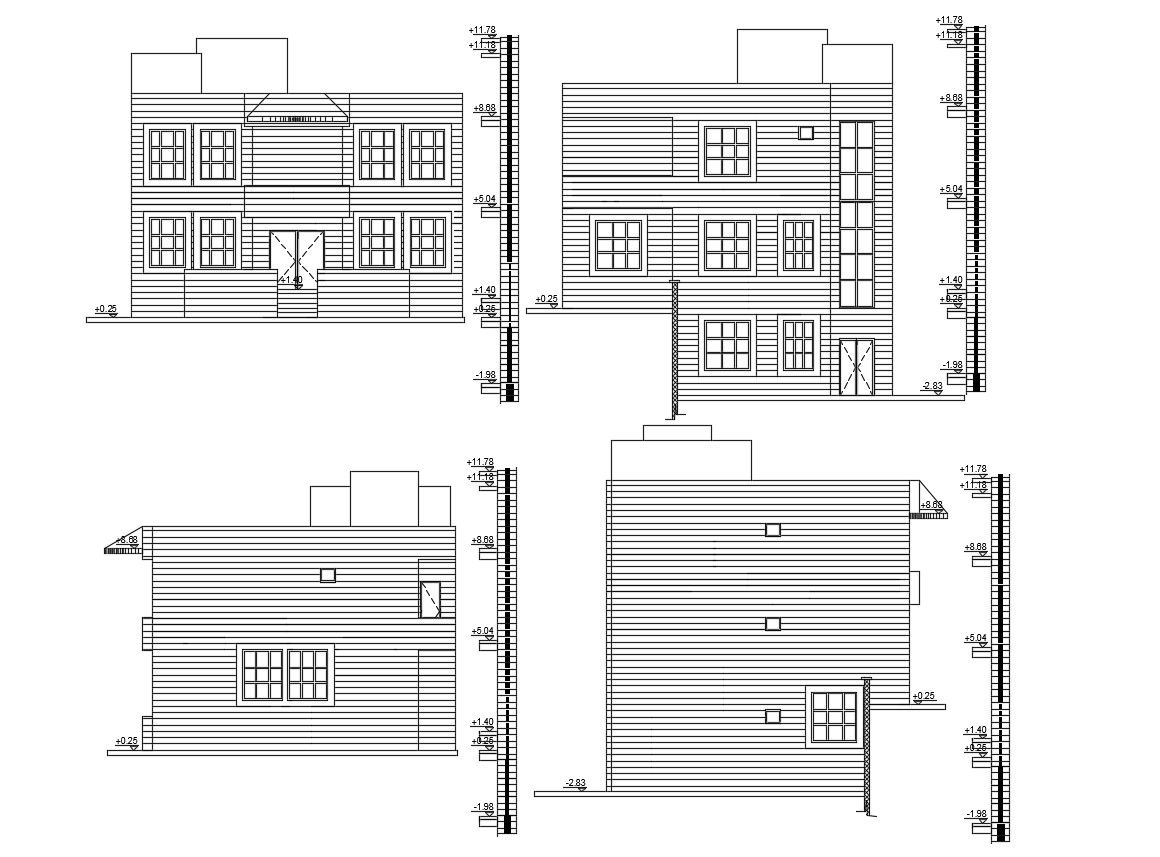House Building Four Side Elevation With Floor Levels AutoCAD File
Description
House Building Four Side Elevation With Floor Levels AutoCAD File; this is the four side elevation of building with simple groove design in it, floor levels dimension details, door window details and much more other details related to good elevation.
Uploaded by:
Rashmi
Solanki

