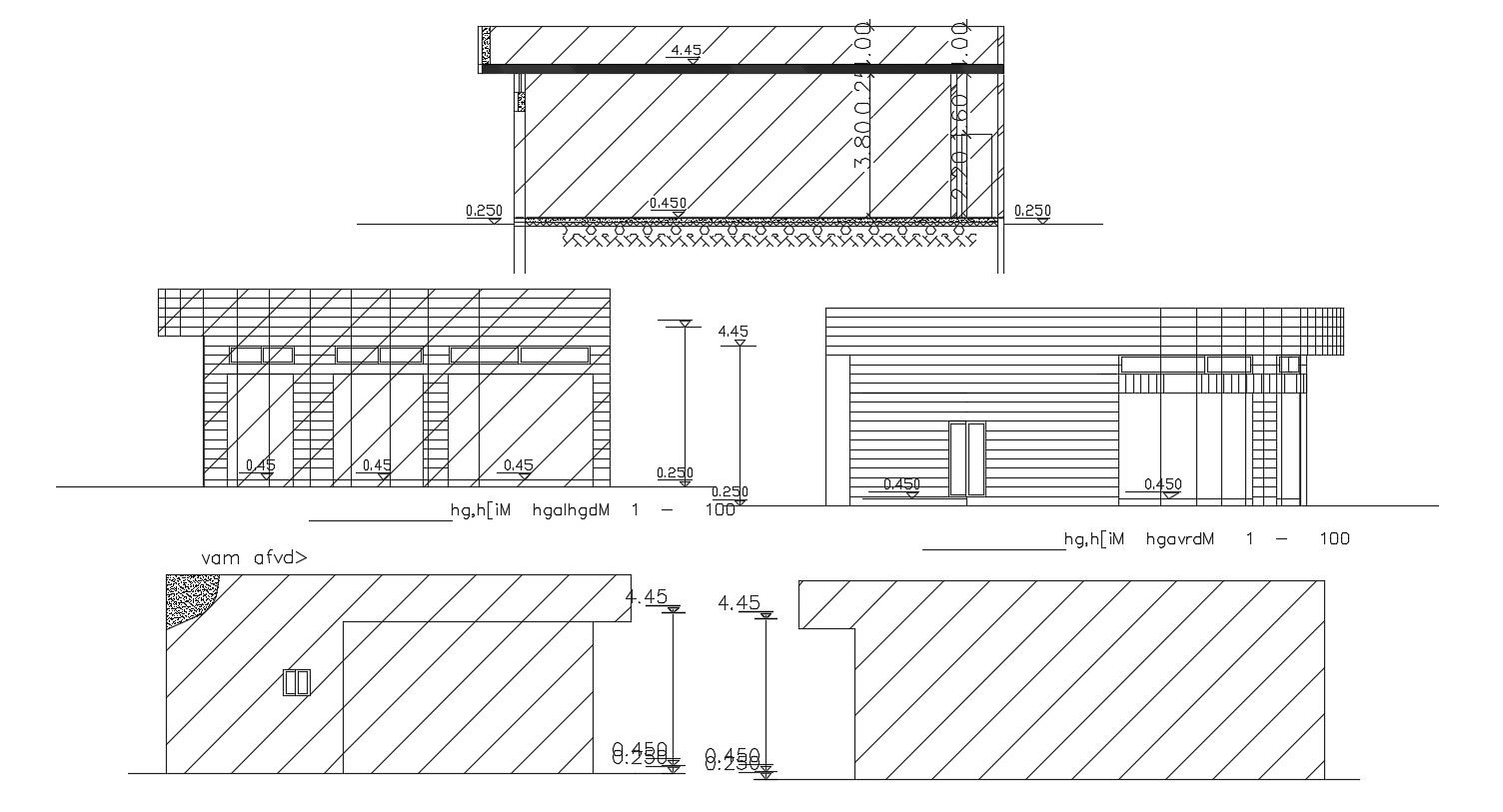Small Building Four Side Elevation And Section Design AutoCAD File
Description
Small Building Four Side Elevation And Section Design AutoCAD File; this is the small building section and elevation details drawing with floor dimension details, hatching details, doors window, and some opening details and much more other details.
Uploaded by:
Rashmi
Solanki

