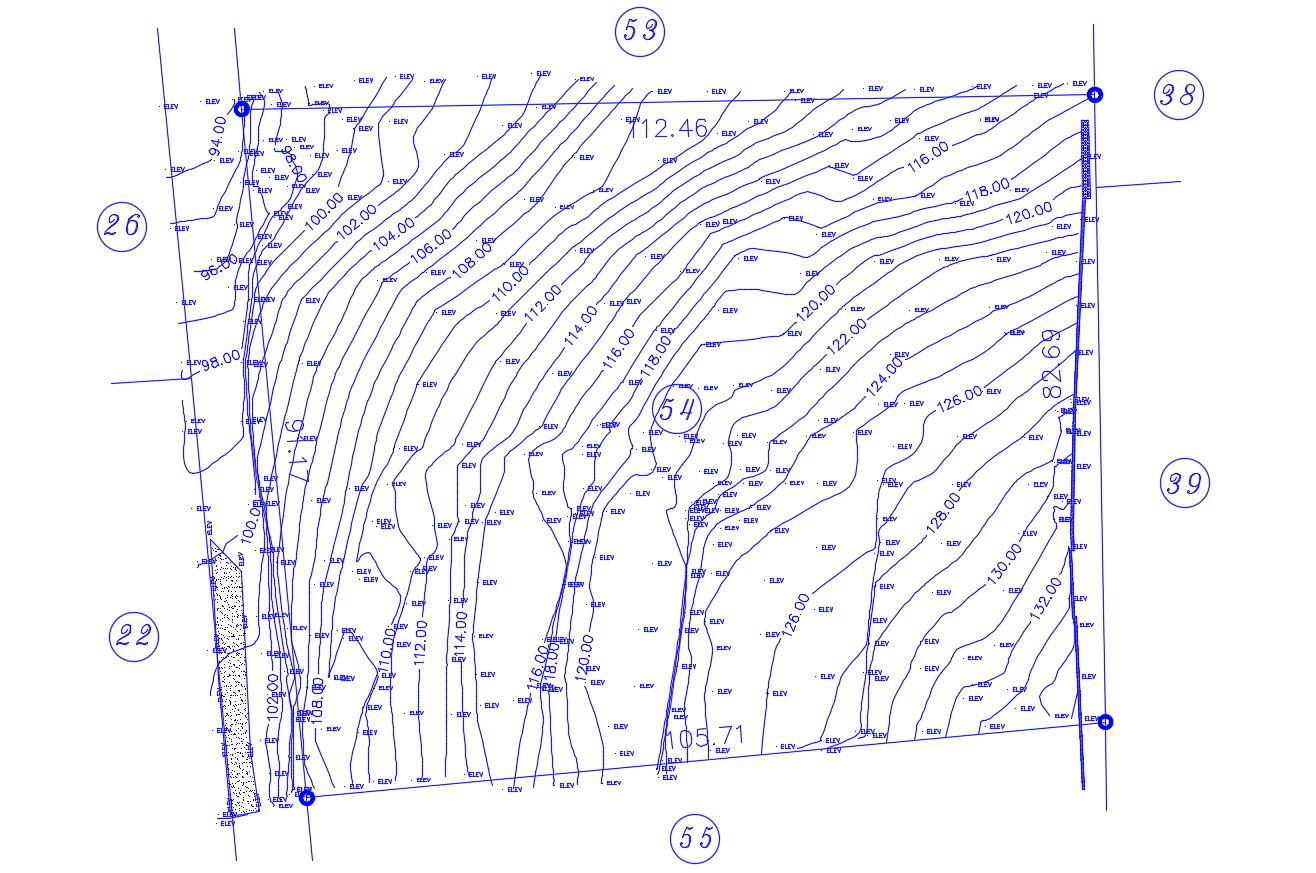Contour Site Design Architecture Plan Free Download
Description
Contour Site Design Architecture Plan Free Download; this is the simple plan of contour site plan with contour level details, download the AutoCAD file format.
Uploaded by:
Rashmi
Solanki

