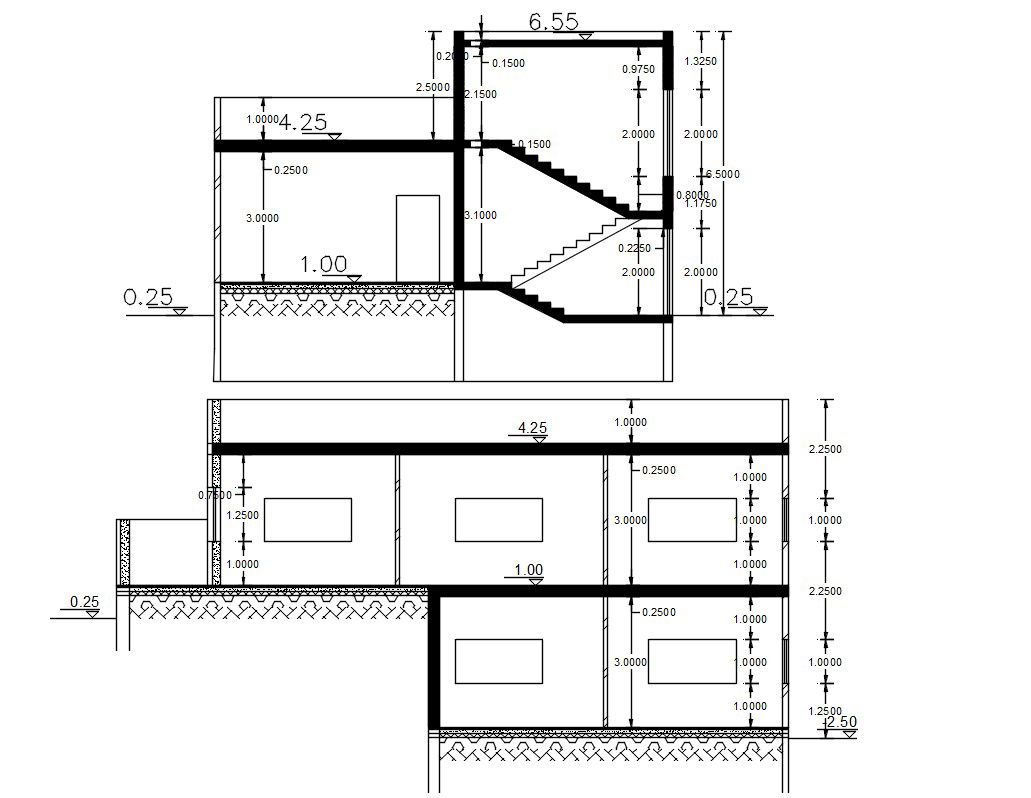2 Storey House Building Section Drawing DWG File
Description
The Construction Building Cross-section CAD Drawing shows 2 storey building floor level, wall section and RCC slab with dimension detail. download DWG file of house cross-cut section drawing with dimension detail.
Uploaded by:

