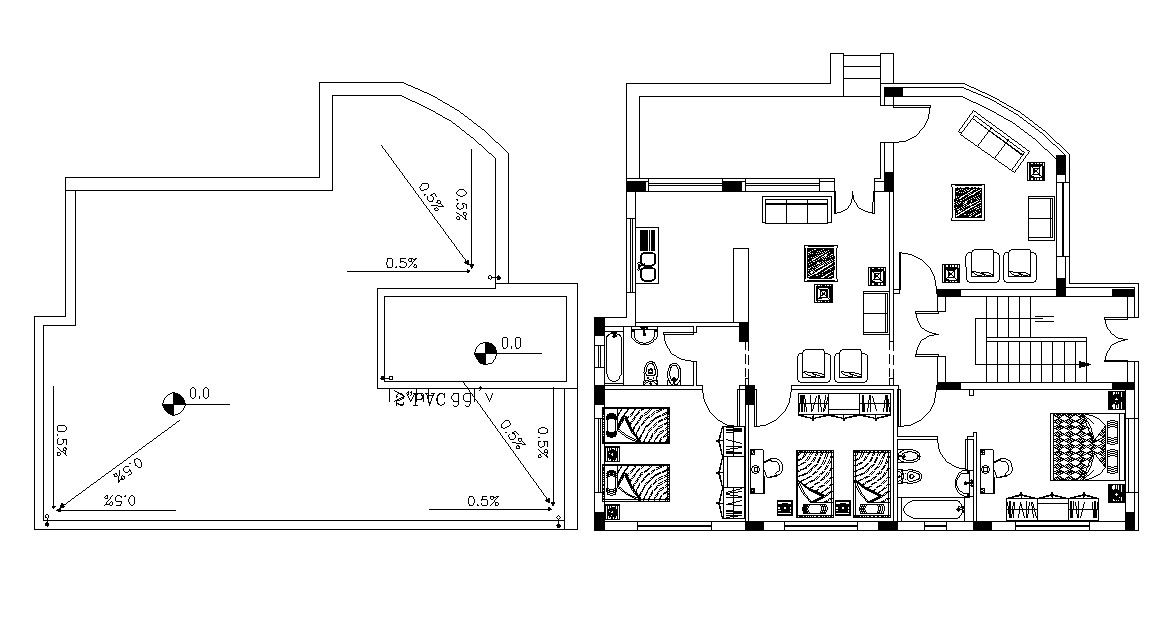Fully Furnished Bungalow Layout Plan With Terrace Floor
Description
huge residential Architectural Building Design with furniture latout design, and terrace floor plan and rainwater pipes marking in it. includes a drawing room, kitchen, living room, three bedrooms with toilets details, column layout marking in-floor plan. download this DWG drawing.
Uploaded by:
Rashmi
Solanki

