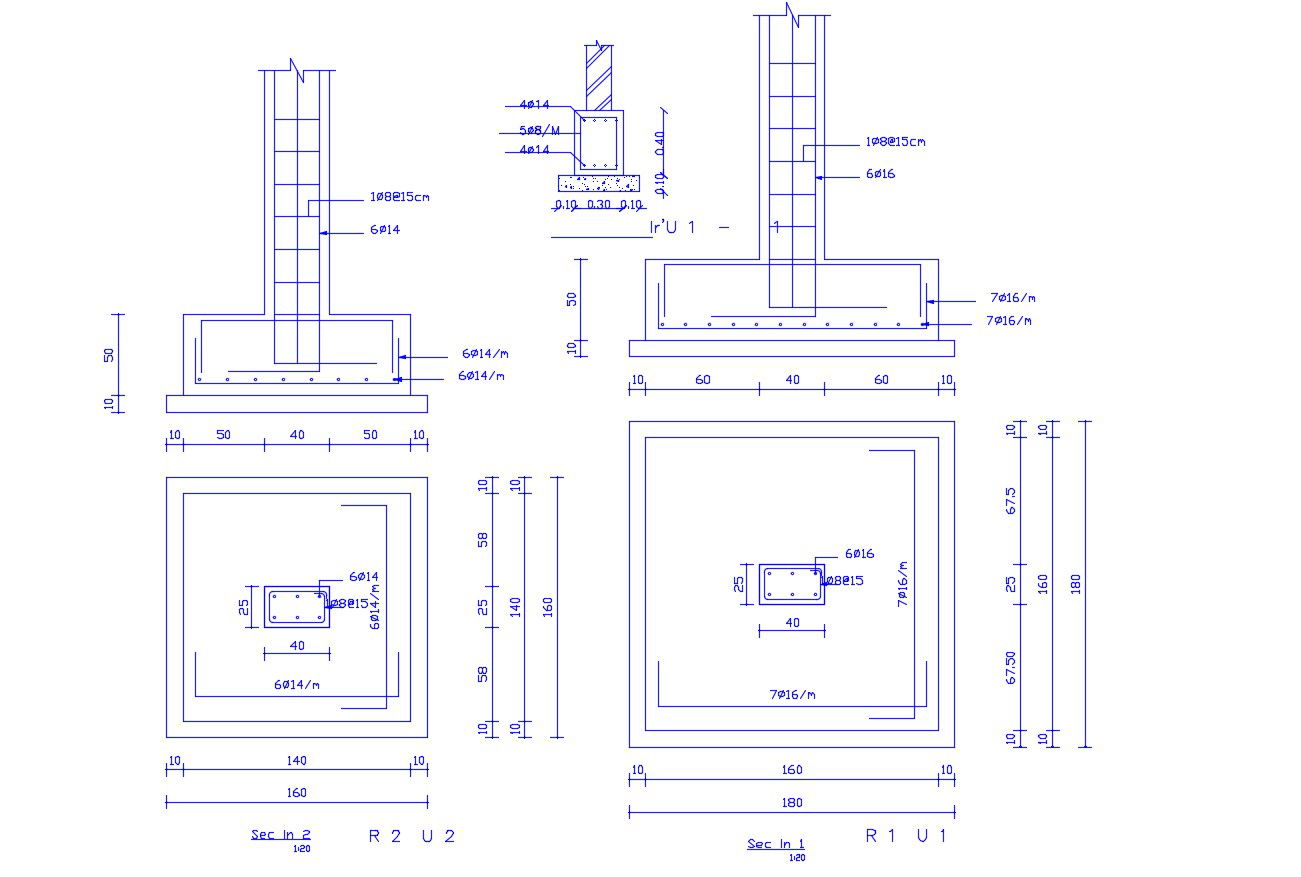Column Foundation Section With Working Dimension
Description
this is the structure column foundation section with working dimension details also some bars detail its two types of column foundation section and its a CAD file format.
Uploaded by:
Rashmi
Solanki

