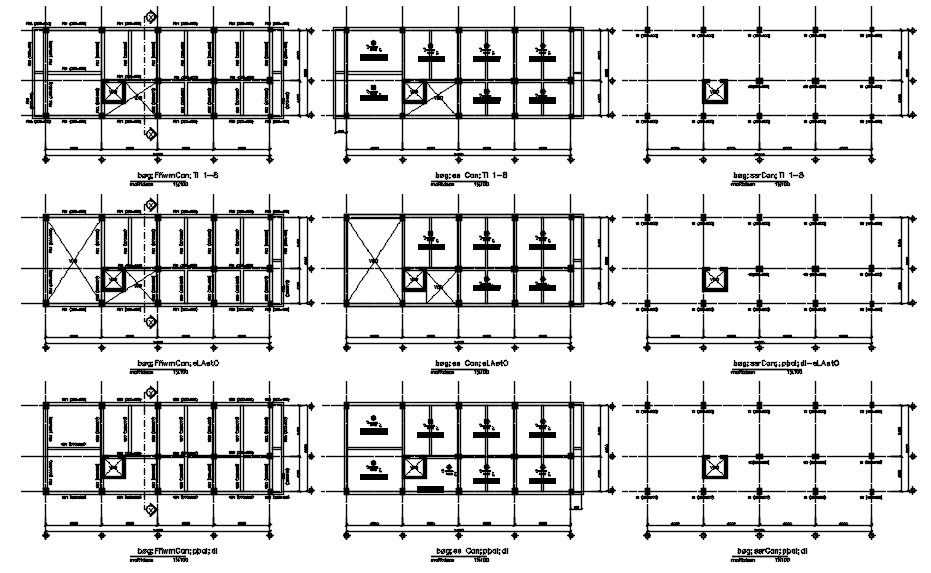2D drawing of column layout plan, AutoCAD drawing, CAD file, dwg file
Description
This architectural drawing is a 2D drawing of the column layout plan, AutoCAD drawing, CAD file, and dwg file. For more details and information download the drawing file. Thank you for visiting our website cadbull.com.
Uploaded by:
viddhi
chajjed

