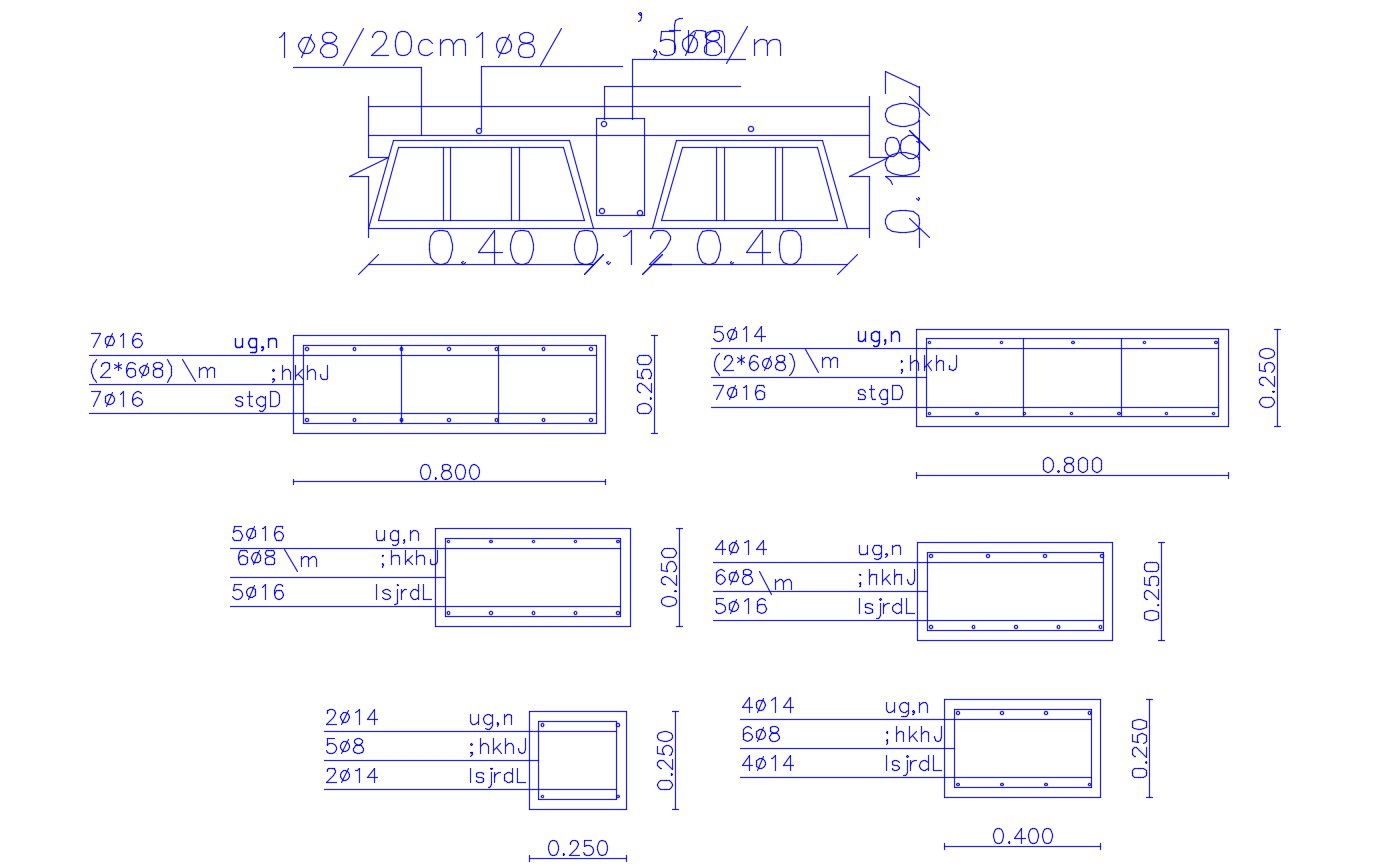Structure Drawing Of Beam Bars Design With Dimension
Description
this is the structure details drawing of beam bars section and some dimension details, bars dia calculation details and its different types of beam design details.
Uploaded by:
Rashmi
Solanki

