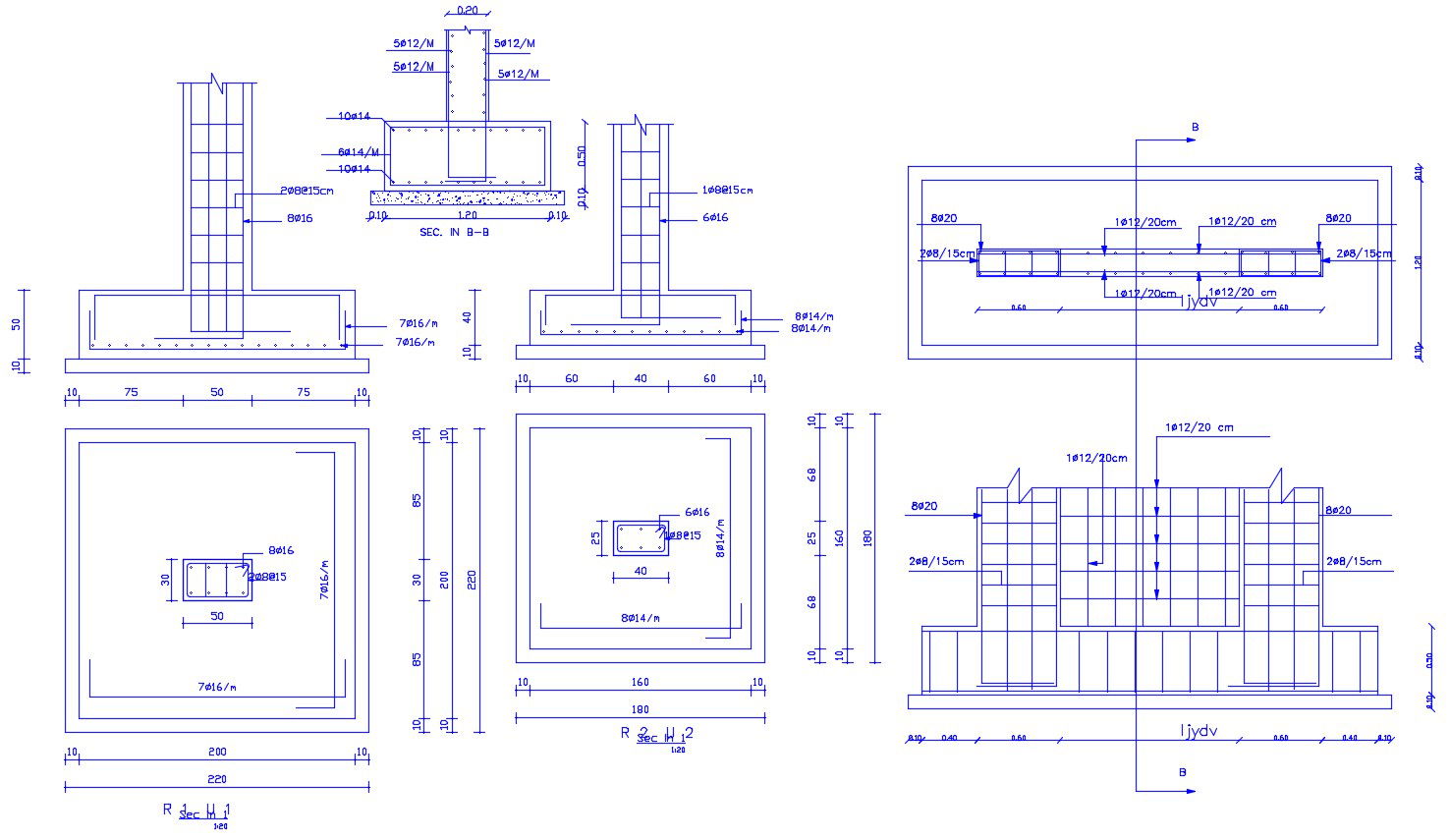RCC Foundation And Column Section Drawing DWG File
Description
Download free DWG file of RCC 2 types of foundation with column design and reinforcement structure detail with all dimension detail. this drawing will be helpfull for civil engineers to construct the build-up.
Uploaded by:

