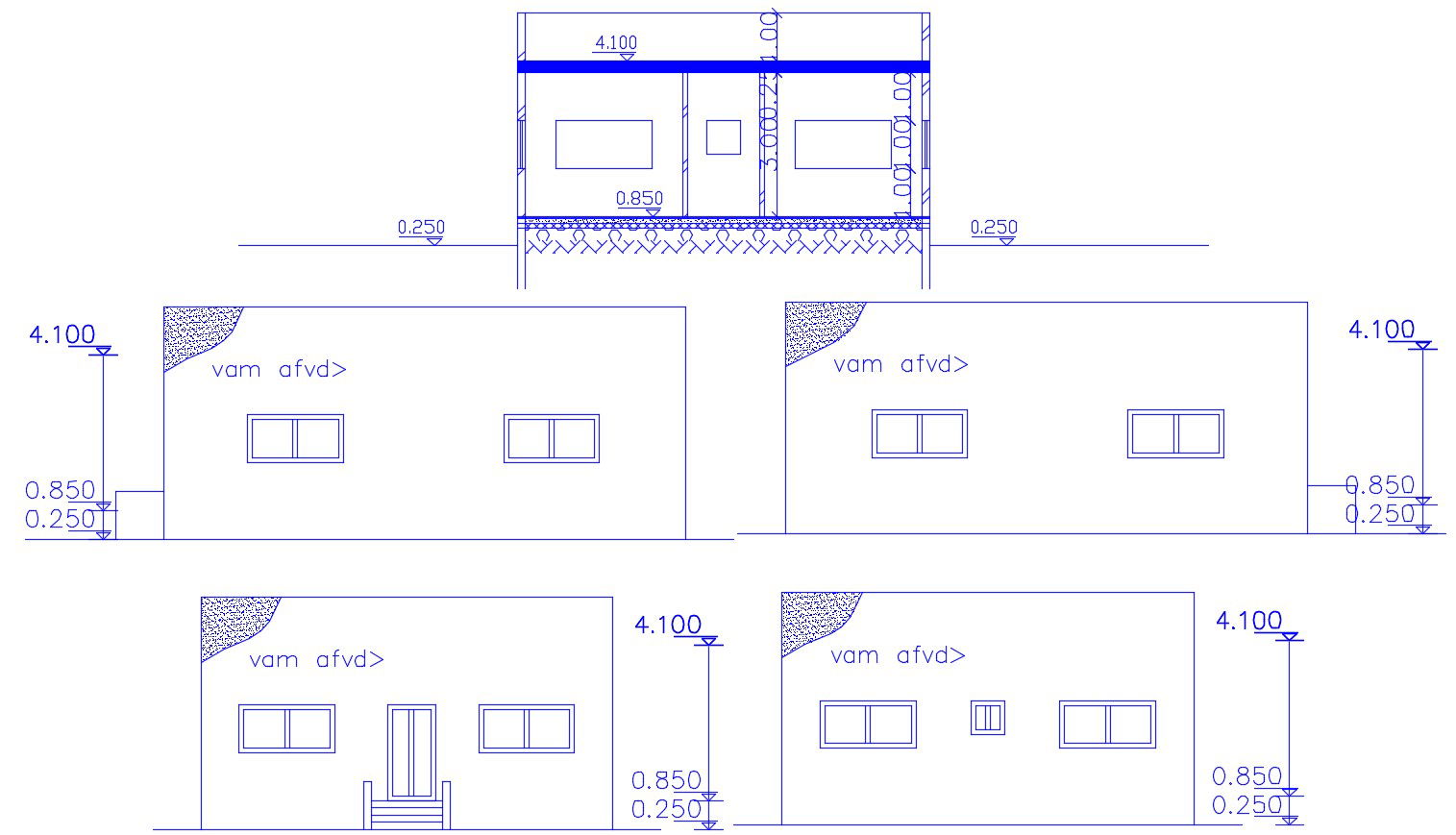Single Story Building Elevations And Section Design CAD File
Description
this is the four side elevations and one section details of simple single-story building with some floor levels dimension details, some structure details n the section, this is the simple architectural design.
Uploaded by:
Rashmi
Solanki
