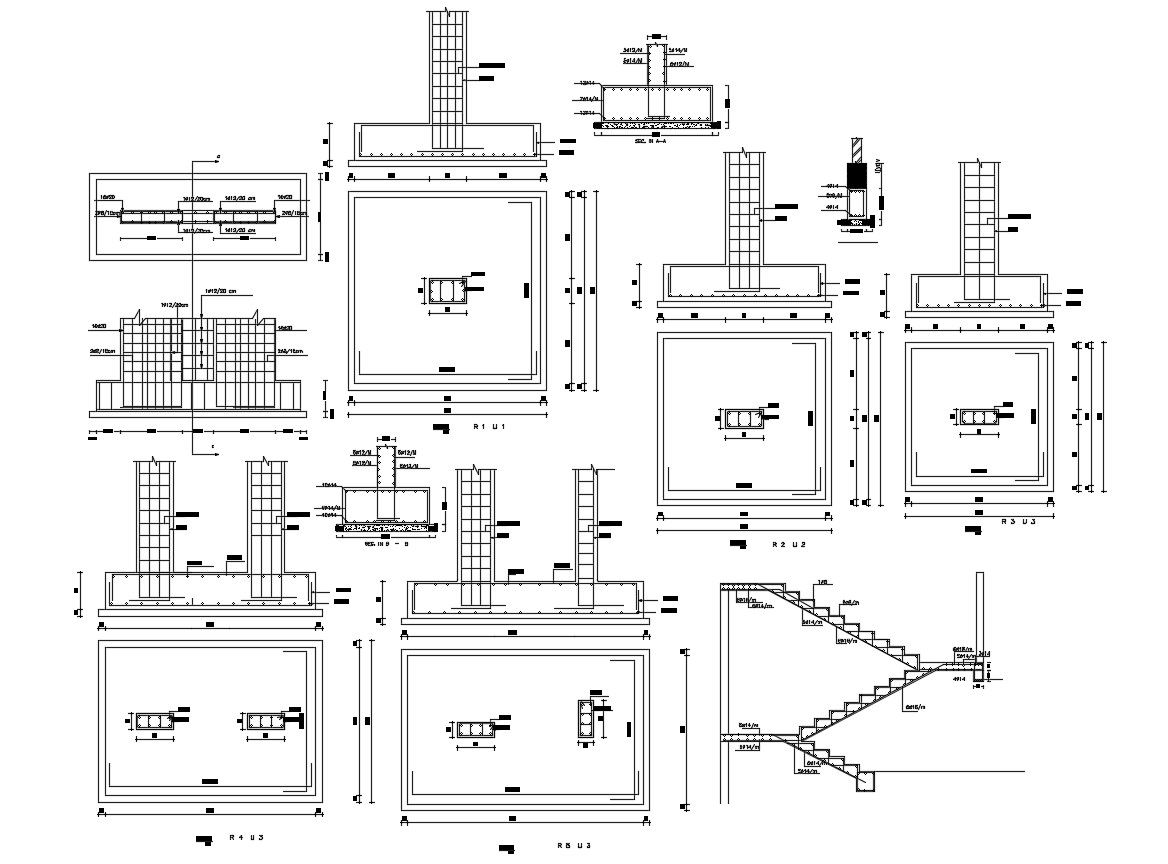Different Types Of Column Foundation Design CAD File
Description
this is the structure details drawing of different types of column foundation details with stairs section details, reinforcement bars details, some dimension details related to foundation, also bar joints details.it's a structure details CAD drawing.
Uploaded by:
Rashmi
Solanki

