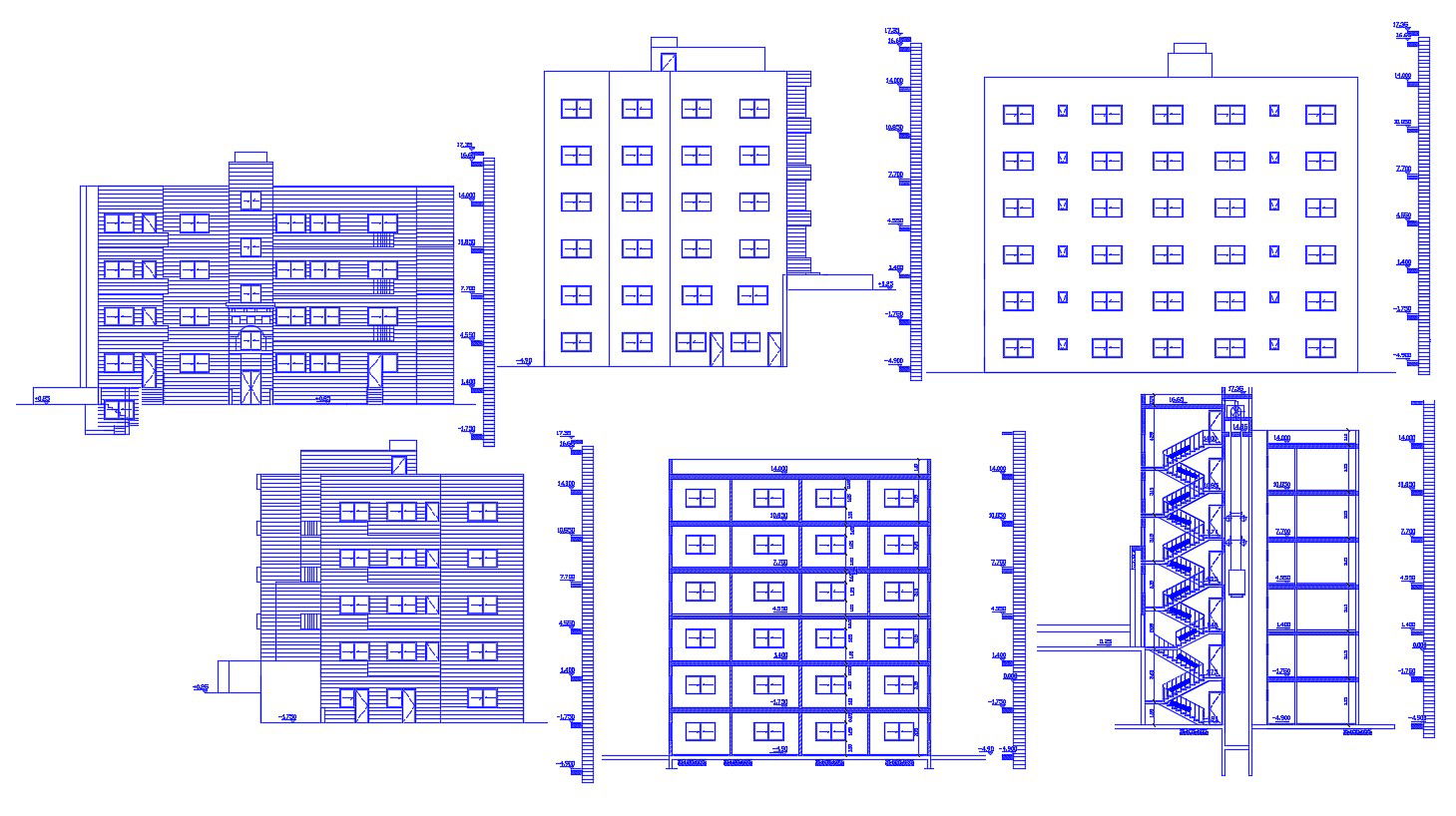Apartment Building Section And Elevation Design AutoCAD Drawing
Description
the multifamily residential apartment building section drawing and elevation design CAD shows 6 storey building floor level, wall section, staircase section detail, and wall design with all dimension detail. download DWG file of apartment building design CAD drawing.
Uploaded by:

