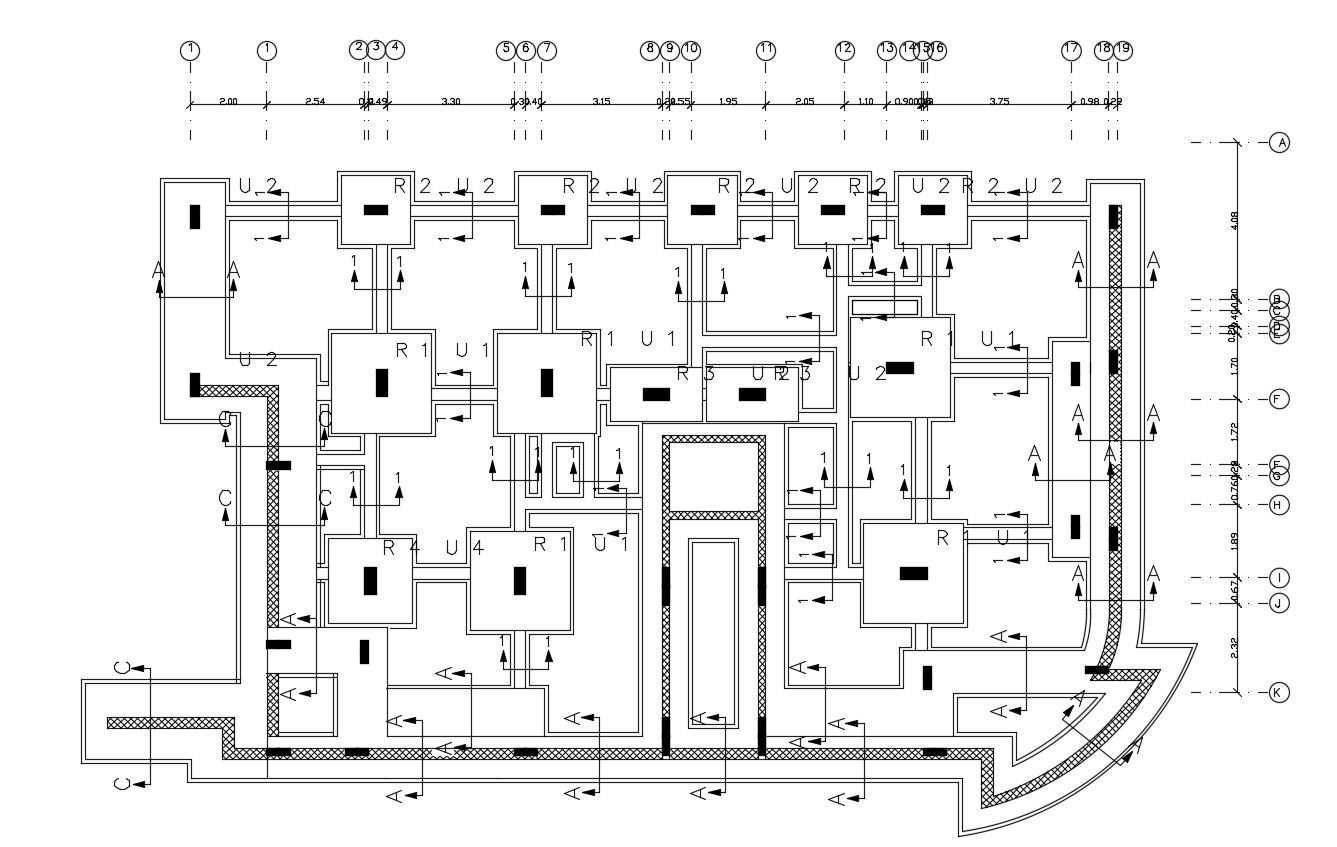Structure Column Foundation Design CAD Drawing
Description
this is the structure details drawing of column foundation with centerline, working dimension details, outer side shear wall details, section line on the foundation plan, and much more other details related to the foundation.
Uploaded by:
Rashmi
Solanki

