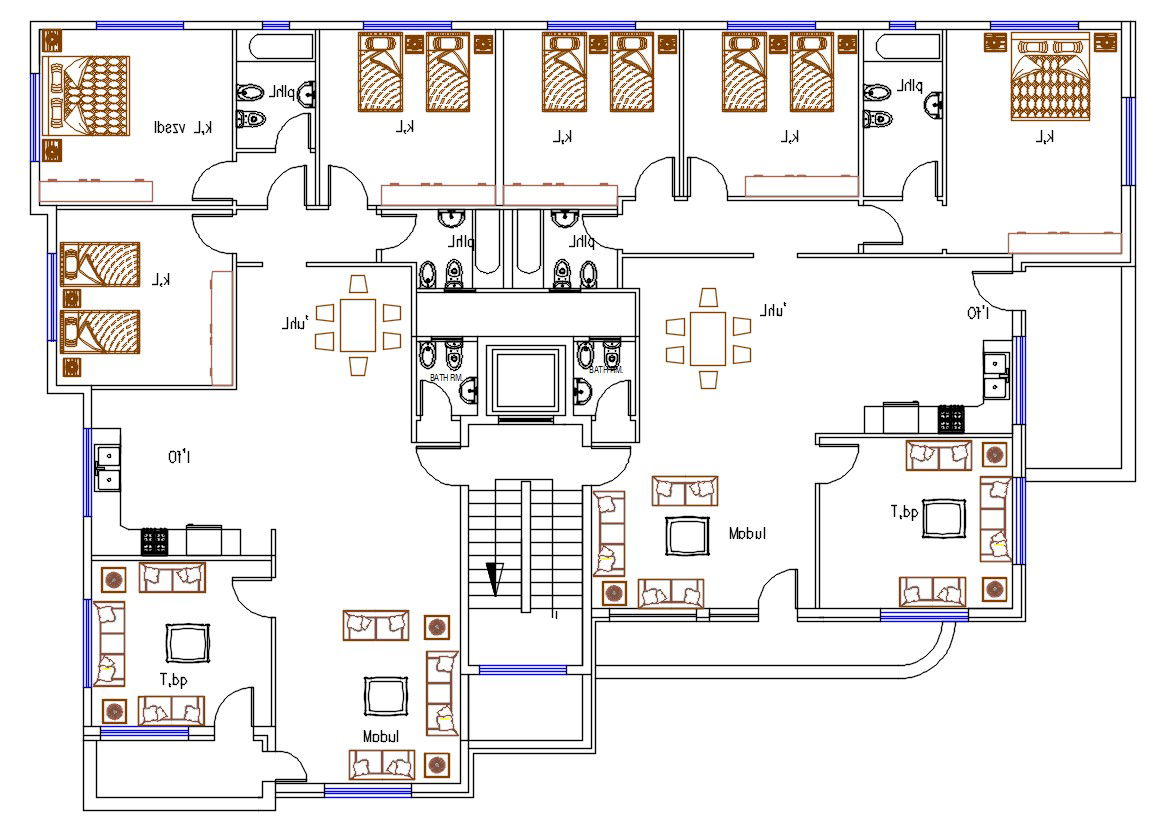3 Bedroom Apartment Floor Plans With Furniture Layout DWG File
Description
The architecture apartment cluster layout plan CAD drawing shows 2 unit house plan with furniture layout includes 3 bedrooms, kitchen, dining area, drawing room, family room, and 3 toilet detail. this is the spacious apartment plan download in AutoCAD format.
Uploaded by:
