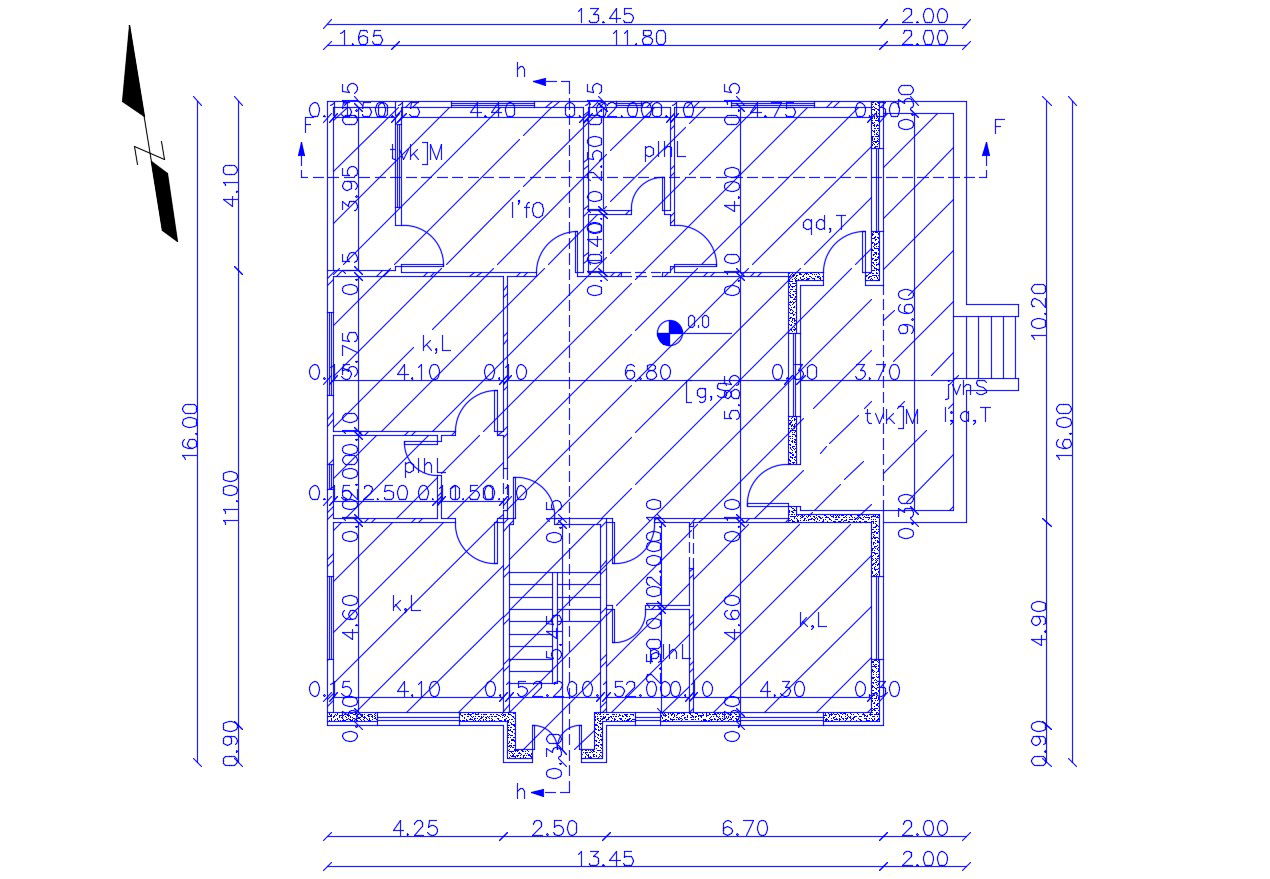House Floor Plan AutoCAD Working Drawing DWG File
Description
The architecture house simple ground floor plan CAD drawing shows wall section detail, staircase and dimension details. download AutoCAD file house floor plan and guidance to construction build-up floor design.
Uploaded by:
