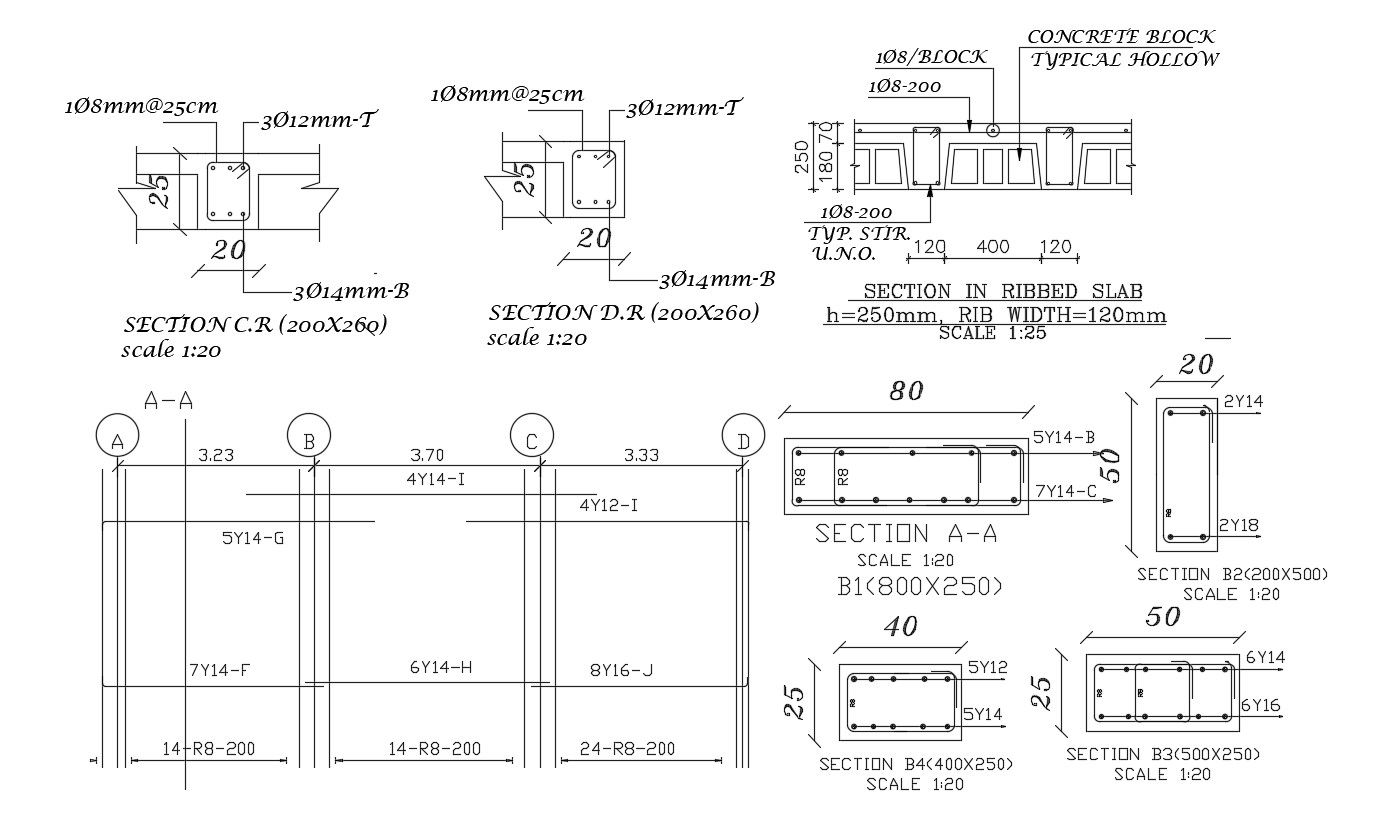Column and Beam Section DWG File for Structural CAD Drawing Design
Description
Explore a detailed DWG CAD drawing file showcasing the column and beam section layout for accurate AutoCAD structural design planning. This file helps engineers, architects, and designers visualize reinforcement details, load distribution, and concrete alignment for efficient structural documentation.
Uploaded by:

