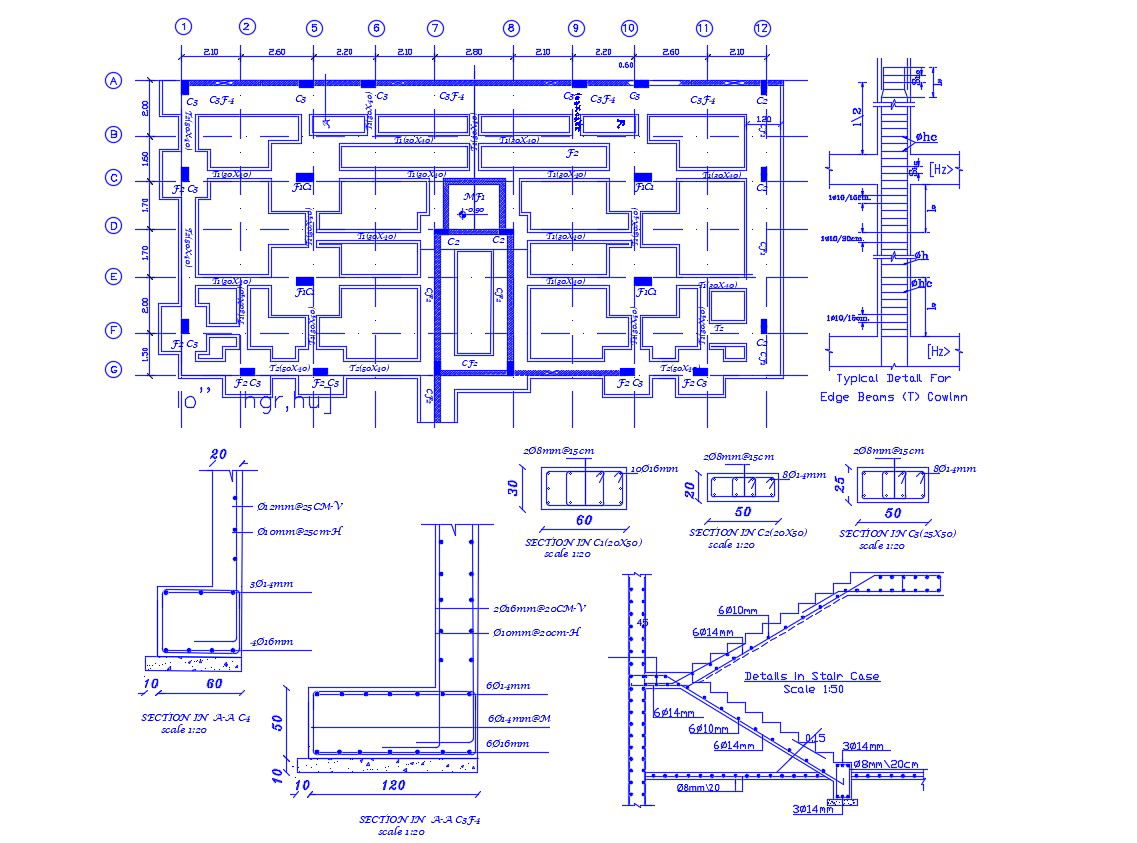RCC Foundation Plan With Typical Beam And Column Drawing
Description
the architecture apartment building foundation and column layout plan CAD drawing includes RCC column beam section detail and staircase reinforcement section drawing with dimension detail. download DWG file of RCC structure and use it for a new build-up apartment building.
Uploaded by:

