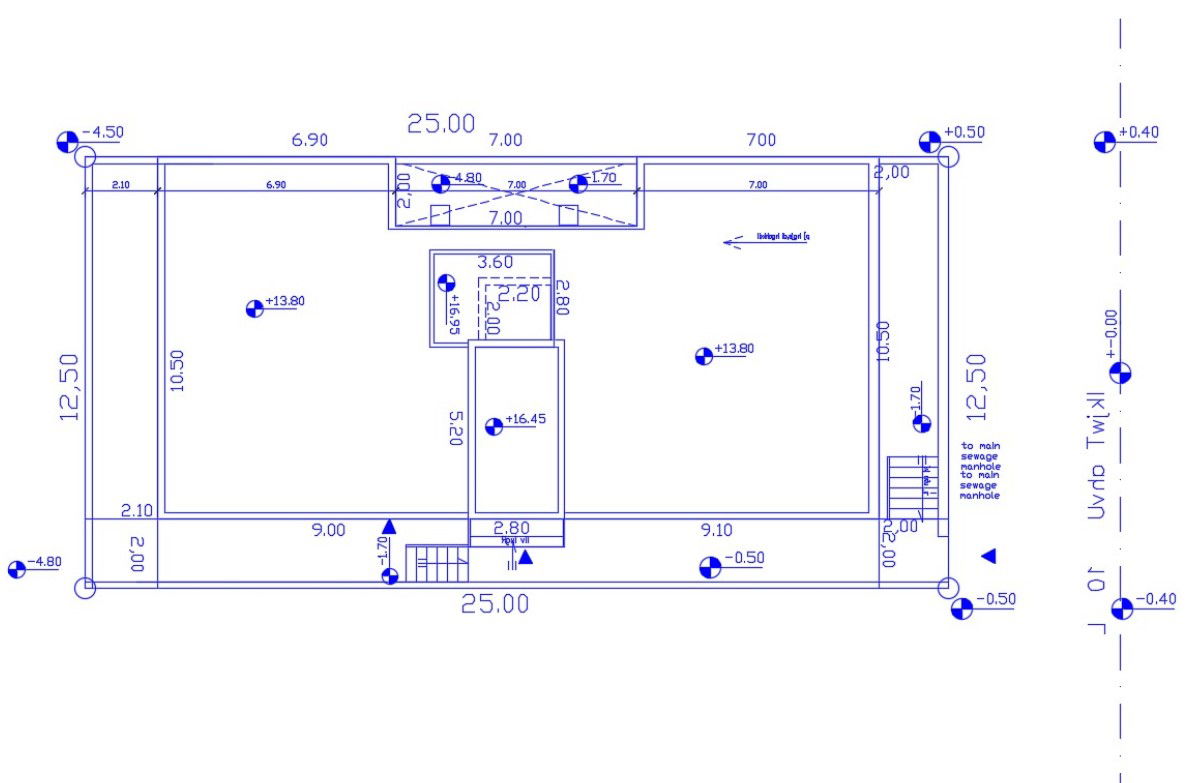Apartment Building Terrace Floor Plan DWG File
Description
2d CAD drawing of multifamily apartment terrace floor plan includes wall detail and staircase detail with dimension detail. download free DWG file of apartment building terrace plan drawing.
Uploaded by:
