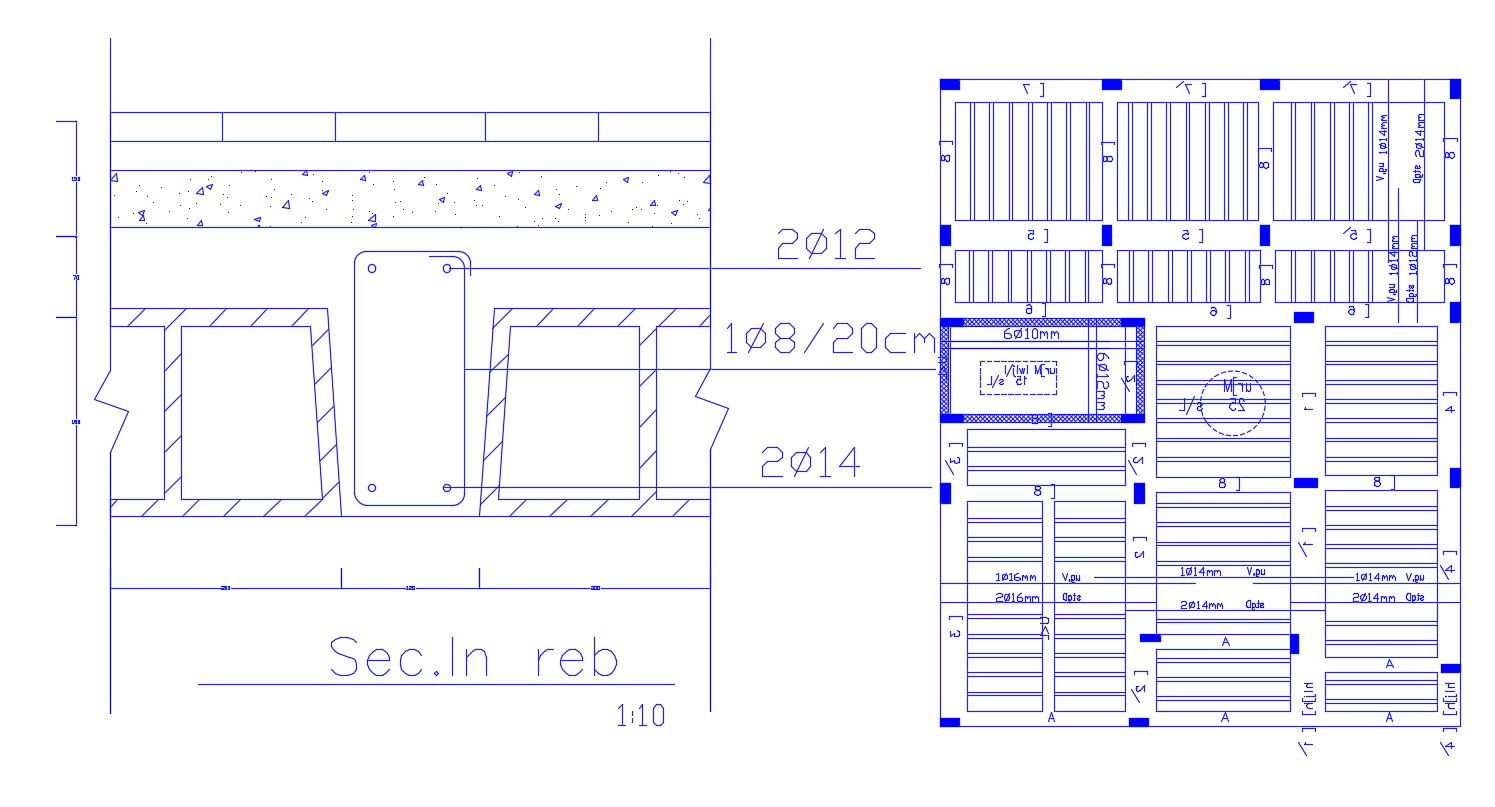RCC Column Layout Plan With Slab Section CAD Drawing
Description
Download free DWG file of building column layout plan and RCC slab joint bar which is supported by a series of concrete piers extending into undisturbed soil. download RCC structure detail CAD drawing which is helpful to civil engineers.
Uploaded by:
