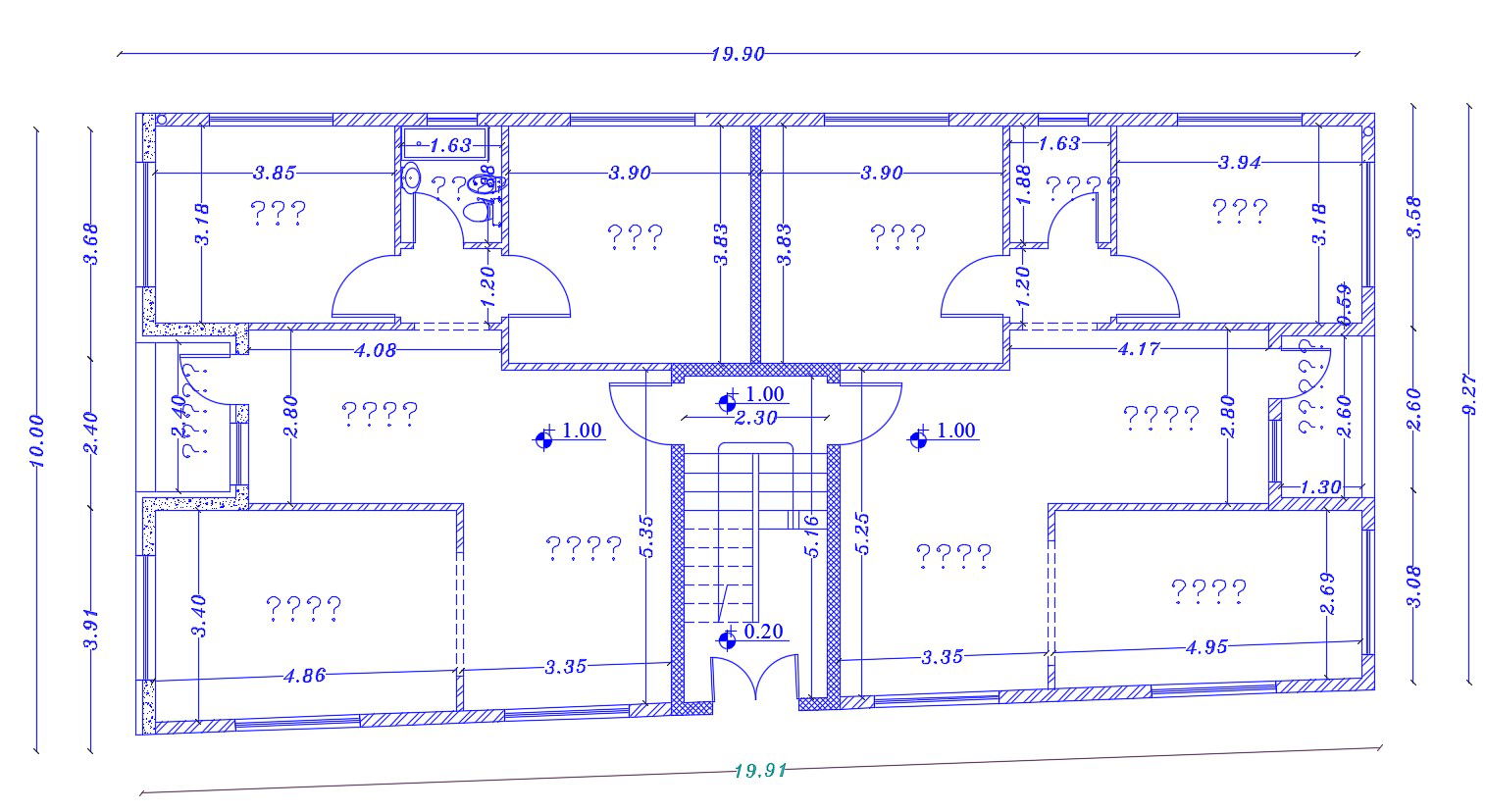2 BHK Apartment Cluster Layout Plan DWG File
Description
The architecture 2BHK Apartment Layout Plan CAD drawing includes 2 unit house plan with dimension detail. Download DWG file of apartment simple floor plan and get more detail about RCC wall design.
Uploaded by:

