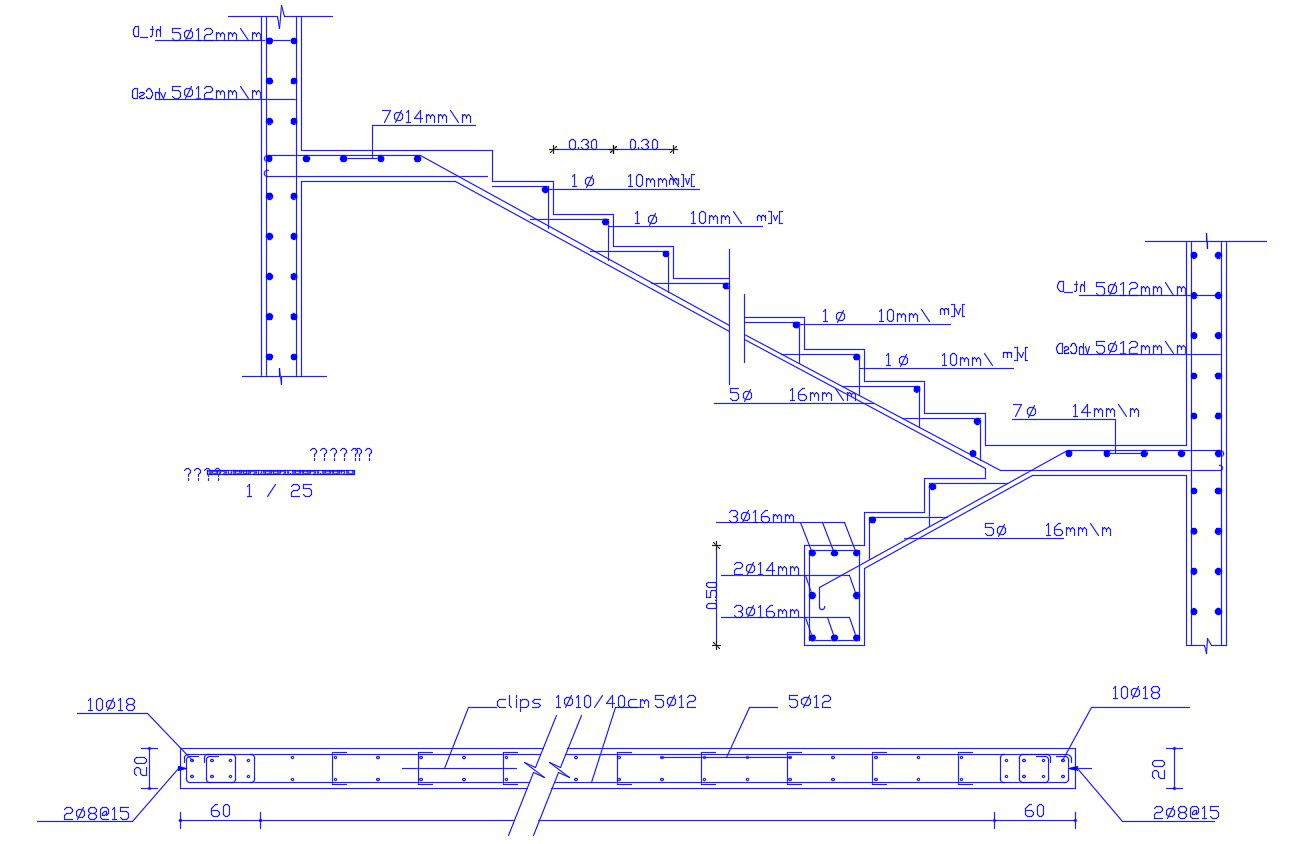Reinforcement Staircase Section Drawing DWG File
Description
This the RCC Reinforced staircase section CAD drawing shows a number of risers and treads with steel reinforcement bars size detail. download free DWG file of staircase design.
Uploaded by:

