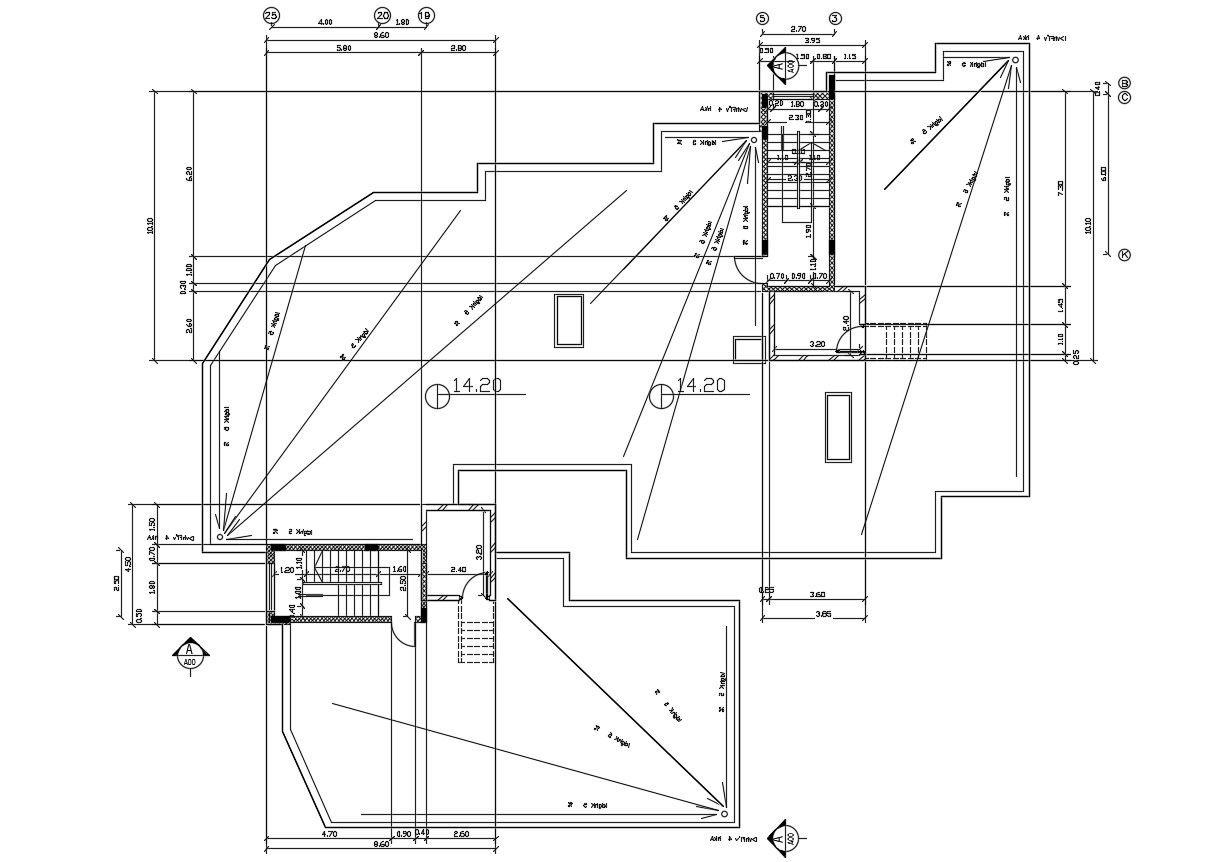Apartment Terrace Floor Plan Free DWG File
Description
The apartment cluster terrace floor plan CAD drawing shows staircase and dimension detail with PVC rain pipeline CAD drawing. download free DWG file of the apartment terrace floor plan.
Uploaded by:
