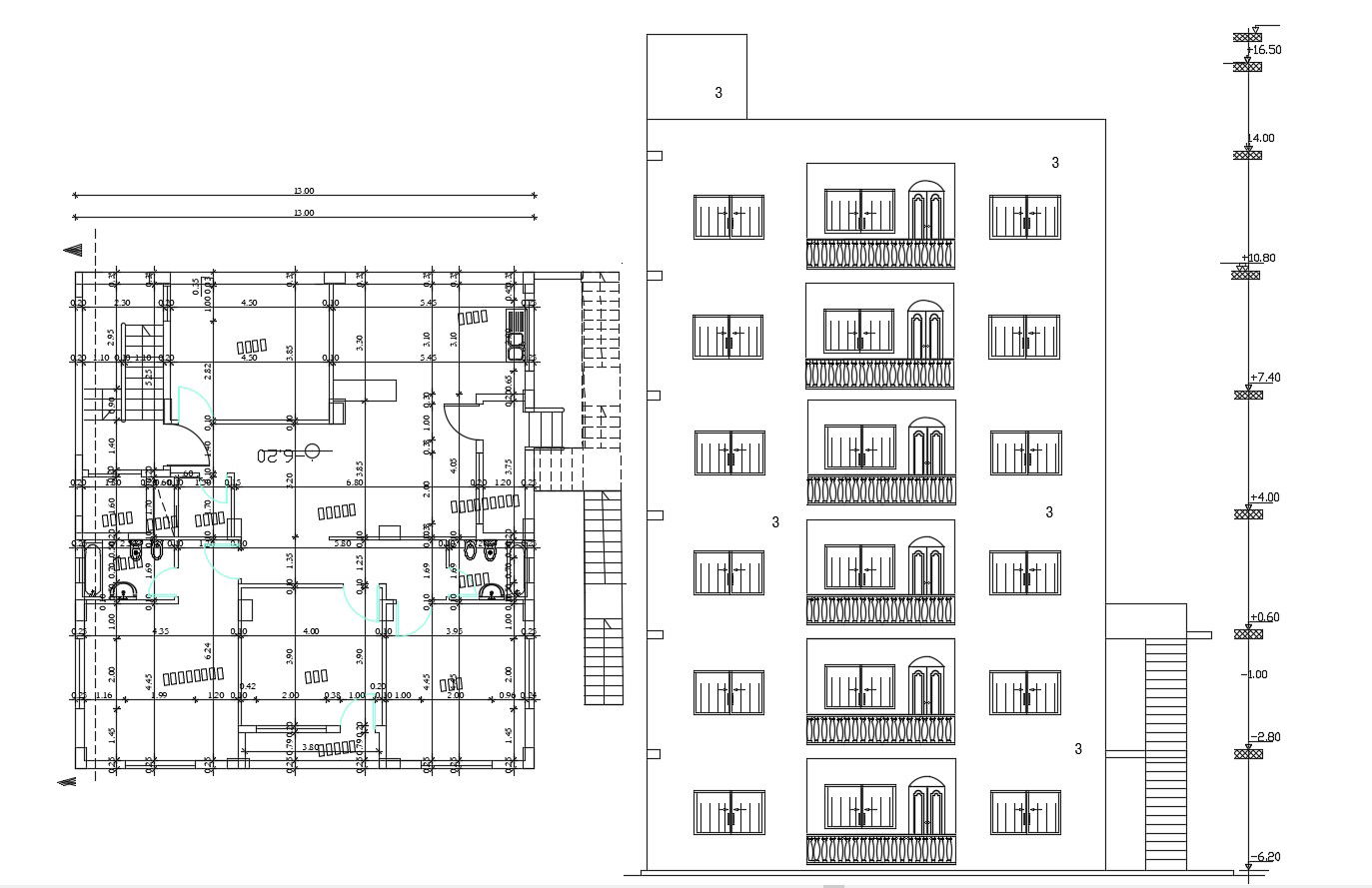Apartment Floor Plan And Front Elevation Design DWG File
Description
the architecture apartment cluster unit plan and front elevation design with dimension detail in AutoCAD format. download DWG file of apartment 6 storey apartment building design.
Uploaded by:

