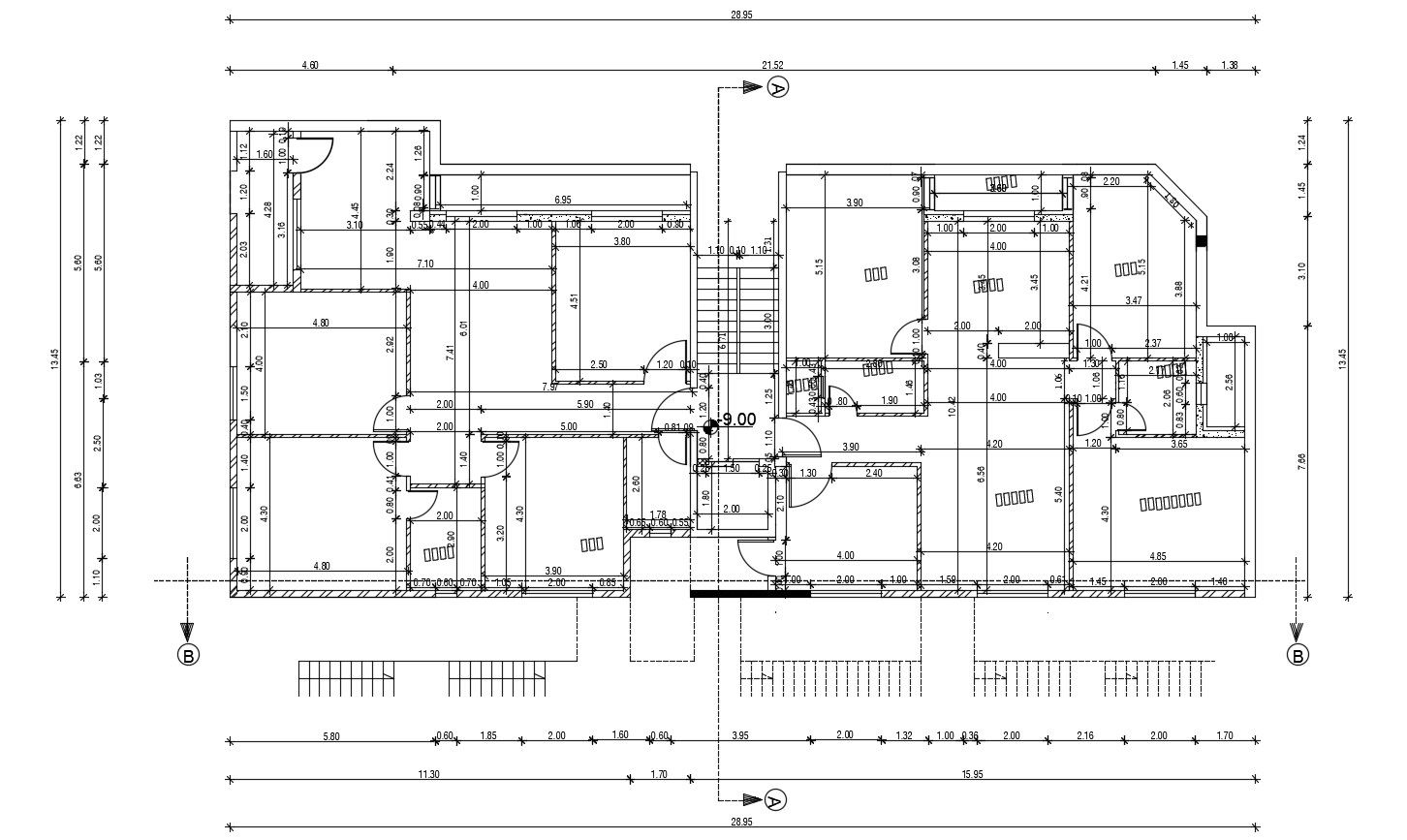Apartment Floor Plan With Dimension Drawing DWG File
Description
The apartment cluster floor plan CAD drawing shows 2 BHK house for 2 units with all dimension detail. download Autocad apartment plan drawing and use this plan for CAD presentation.
Uploaded by:

