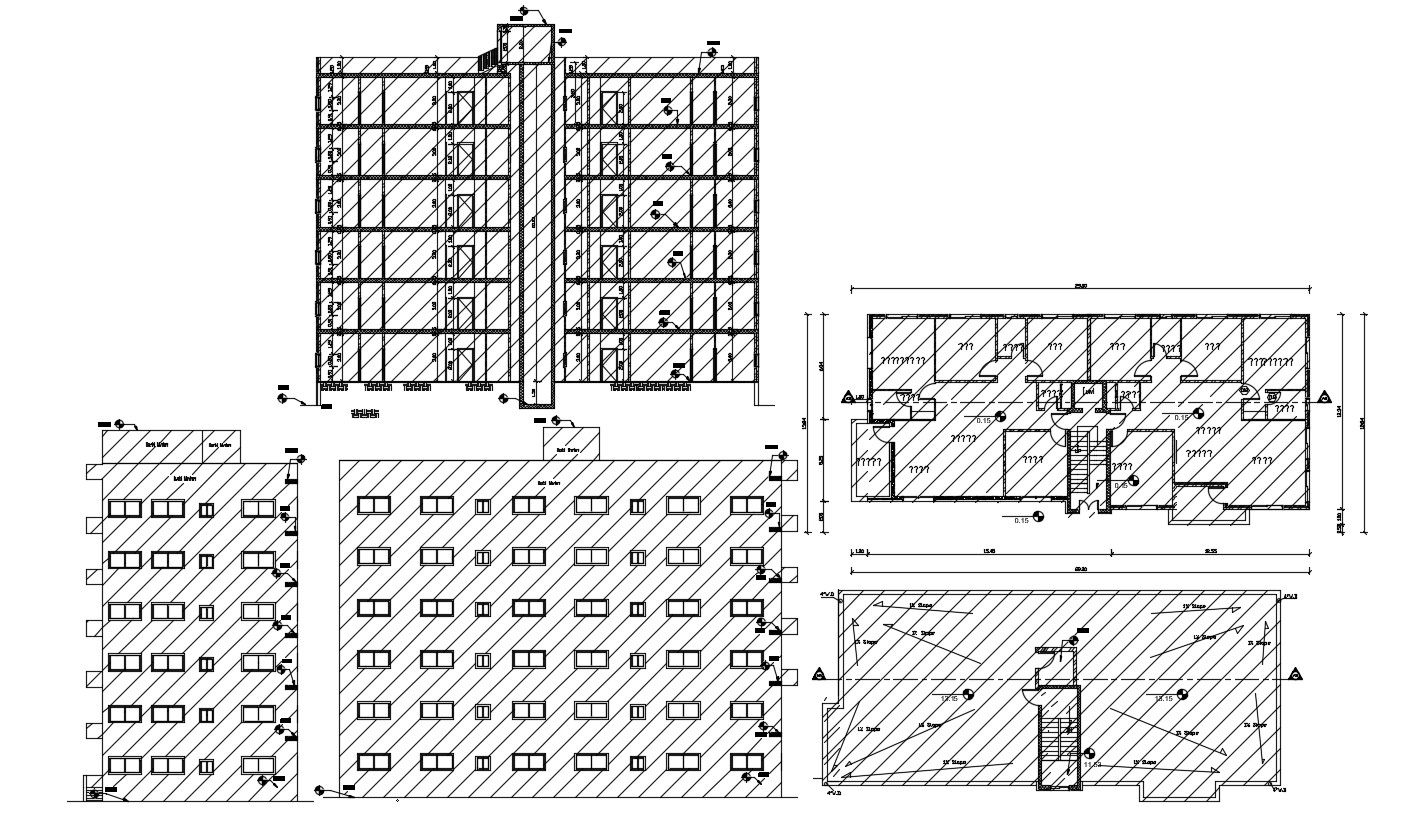Six Story Apartment Building plan Elevation And Section CAD File
Description
this is the planning of the apartment with two sections, one elevation, terrace plan with rainwater slope arrow, dimension details. free download CAD Drawing.
Uploaded by:
Rashmi
Solanki
